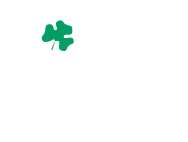FAQ: Cleary Care Corner
Why Steel roofing & siding?
Steel roofing is a more durable product with lower life-cycle costs than most other roofing systems available. The use of steel roofing reduces the amount of shingles and other roofing system materials going into our landfills. When used as a reroofing option, steel can often be installed over the original roof, saving removal and disposal costs. Steel roofing and siding…
Why Wainscot?
If damage should occur, wainscot offers the ability to replace a 3’ sheet of steel easily and efficiently. Typically, any damage to the steel will occur in the first 3’ of the panel. Make sure your lawn mower is directed away from the building. Additionally, wainscot can dress up a building for you to create your own personal building style.
How Do I Design My Building to the Correct Snow Load?
Cleary Building Corp. reviews the snow load for your area to determine the minimum design standards. Even if a building permit is not required, we want to make sure we design your building to a minimum snow load. Cleary Building Corp goes above and beyond to review the county in your area for the minimum snow load. If a building…
Why do we treat lumber?
By impregnating fibers with a preservative, wood is eliminated as a food, therefore we can prevent biological decay. All wood species are composed of two systems of interwoven cells – one from the roots to the top of the tree (fiber tracheids) and the other (ray tracheids) from the branches to the bark. When the tree is alive these cells…
Cleary Non-spliced Laminated Treated column is #1 Southern Pine
The Cleary Non-spliced Laminated Treated column is 150% stronger than the solid 6" x 6" column and 240% stronger than the spliced laminated column. The Cleary Non-spliced Laminated Treated column is 114% stronger than the Glu-Lam column.
Strongest Column in the Industry: Stronger than Glu-Lam or Solid Columns
Continuous Non-Spliced treated column from Footing to Eave on the sidewall. Full length treated column for better preservation. Cleary does not rely on a process dependent on a glued and spliced connection. Engineered and Manufactured by Cleary to the highest standards using state-of-the-art equipment. Cleary nailed columns provide a superior bond when compared to glue.
Design Flexibility with the Cleary building
The Cleary post frame building will allow design flexibility for your roof design, sheathing material, door and window locations. Our building can allow roof pitches from 3/12 to 8/12 designs giving you the ability to match your existing building (business, home, etc.). The exterior siding is traditionally steel, but the framework can utilize other wood, brick and stucco siding options.…
The Cleary building can be adapted to Multiple uses
The inherent clear span design of post frame buildings naturally creates a structure which can be adapted to multiple uses. Without the requirement of interior support walls, interior room locations and division walls can be changed without requiring structural revision to support the roof system. Any home owner can renovate or remodel with ease using common hand tools, rather than…
How should I insulate my building?
The Cleary Energy Miser and Commercial lines of buildings provide an opportunity to fill 8’ wide wall cavities with 6” fiberglass batt insulation. Use of a steel ceiling attached to the bottom chord and the trusses as support allows high R-Values on insulation to be blown into the attic area providing uniform and tight insulation coverage, compared to steel building…
Foundation Requirements for a Cleary building
The foundation for the Cleary Building is designed to have the building columns placed in ground. A level building site is all that is required to start construction of your Cleary building. A concrete floor can be poured after the building has been enclosed, thus reducing concrete exposure to the elements during installation.
Other items to consider about your site
Are there any water lines etc. buried within the building site? The lines should be staked or marked. Are there any power lines or telephone lines buried within or running over the building site? The lines must be marked if underground. For electric call diggers hotline. If underground lines or utilities interfere with digging for foundations, these items will need…
Area Required to Deliver Building Materials
The material will be delivered on Cleary trucks and will be unloaded by the driver. The Purchaser is responsible for providing adequate semi truck and crew truck access to the construction site. The Purchaser is also responsible for furnishing a clean level site, free of all underground obstructions and Site Layout. The Purchaser shall verify all property lines and obtain…
