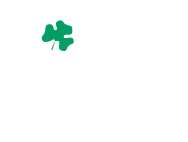VERONA, WI –Cleary Building Corp. is proud to announce it is starting its 49th year…
What is a Pole Barn?
Pole barns and pole buildings, known in the industry as post-frame buildings, got their start as farm and agricultural buildings. But, these days, they’re all that and more! Post-frame buildings are perfect for barndominiums and homes to large garages, workshops, commercial buildings, horse barns, horse arenas, and much more.
What is a pole barn?
A pole barn, also known as a pole building or post-frame building, is a type of structure that uses a wood frame, steel siding, and trusses to support the building. The wood frame consists of posts, commonly referred to as columns, that support the load of the structure. These columns are typically embedded around 4-6 feet into the ground and are supported by footings. Cleary Building Corp. uses treated 3-ply laminated columns made of #1 Southern Pine to create one of the most durable columns in the industry.
Another important aspect of the post-frame building is the use of widely spaced roof trusses. Trusses support the roof and transfer the roof load to the columns and footings embedded in the ground. The trusses’ triangular shape gives it its strength. A post-frame truss is designed to span large distances, which is how you get the spacious interiors that pole buildings are known for.
The trusses and columns are typically prefabricated, meaning they arrive on site already built. This simplifies and speeds up the building process. Additionally, because columns and footings are installed by the building crew, post-frame buildings do not require a separate foundation to be installed prior to building construction. To start building, you only need a level building site!
Brief History
Around the 1920’s and 1930’s, during the Great Depression and Dust Bowl era, pole barns became a popular alternative to traditional barns. The timber to build a traditional barn had become scarce, which meant that these structures became increasingly more expensive to build and repair.
To combat the rising prices, builders began using old telephone and utility poles to construct their buildings. These buildings became known as “telephone pole barns” which was eventually shortened to just “pole barn.”
These days, modern builders have upgraded from round utility poles to laminated columns, sometimes called “posts,” and roof trusses. These buildings are still often referred to as “pole barns” but, since we have long since moved away from using old telephone poles, builders prefer the more accurate term “post-frame buildings.”
For a more expansive history, please read our blog History of the Pole Barn
Benefits of a Pole Barn
Wide clear spans and open areas – A major benefit of post-frame construction is the easy inclusion of wide-open and spacious areas under roof for a comparably low cost per square foot. With clear span trusses up to 100-feet, post-frame construction excels at providing a roomy interior that works perfectly for farm and dairy operations, commercial properties, garages, storage, workshops, and much more.
No foundation required prior to building construction – Pole barns built with post-frame construction typically require fewer materials and minimal excavation when compared to stick-built structures. Stick-built or stud-frame buildings require a foundation which takes time (and money) to dig out, pour, and let cure before construction can begin. But due to the way that post-frame buildings are supported by columns and footings, they do not require a foundation. This generally means that a pole barn takes less time to build and has lower building costs. If a floor slab is desired, it can be poured after the building is enclosed.
While they don’t need a separate foundation, post-frame buildings can work with one! Many pole barns and post-frame construction buildings are built on a concrete slab with an integral thickened edge perimeter footing. This style of foundation is typically lower in cost than a traditional foundation wall.
Less building material – Pole barns and post-frame construction use less material than stick-built buildings. They use less wood and combine sheathing and siding into one layer of steel. This helps keep costs down and also leads to a quicker build. And, because they don’t require a separate concrete foundation, it saves you time and money on that front, too.
Low maintenance – Steel is a low maintenance material and resistant to weather. Steel is also resistant to rot, decay, and other kinds of pests that could cause damage. This keeps repair costs down! Additionally, in the event that your steel does need repair, Cleary offers a lifetime warranty on the film integrity as well as the leading paint warranty in the industry.
Insulation – Post-frame buildings require less framing, which means less objects to interrupt the insulation. If insulation is interrupted, it creates spots for heat to transfer into or out of the building. This heat transfer reduces the energy efficiency of the building. With more evenly laid insulation, there are fewer places for the heat to transfer. This helps to create a more energy efficient building and reduce your energy costs!
Read more about the Cleary Building or give us a call at (800) 373-5550 to get started on your next project.
