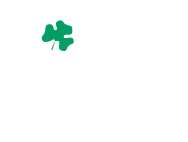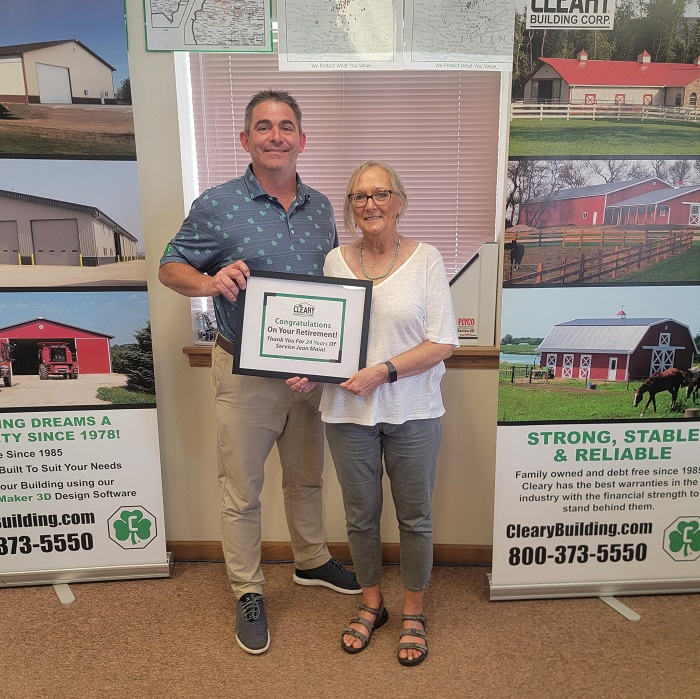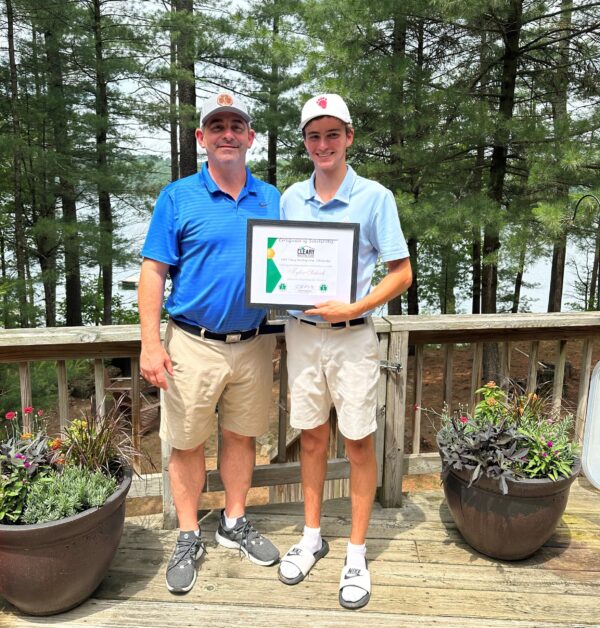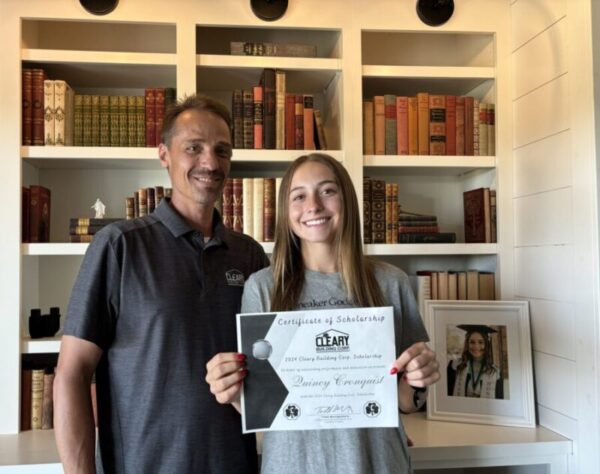VERONA, WI – Cleary Building Corp. is proud to congratulate long-time employee Jean Main on…
What is a Barndominium?
Barndominiums continue to be a popular option for a home, cabin, or permanent residence. These versatile buildings offer a spacious interior that you can customize to your liking. They can also be a cost-effective alternative to traditionally built homes!
What is a barndominium?
In the beginning, barndominiums combined the comfort of a traditional home with the unique style and outward appearance of a barn. These days, however, the term ‘barndominium’ often refers to homes built with a post-frame or pole barn design.
Often called a barndo or a pole barn home, barndominiums have a flexible interior design. Using a post-frame construction process, they use trusses and laminated columns to support the load of the building. This barndominium design means there is little to no need for interior, load-bearing walls. That gives you a spacious inside area that you can customize however you like!
These adaptable buildings also work well when combined with a shop, garage, or other additional space to form a shouse, also called a shop-house or shed-house. Enjoy the convenience of your workspace or garage without having to step outside.
Are barndominiums more cost-effective than stick-built homes?
Stick-built homes are the traditional way to build a home or garage. They use more material than a post-frame building because they require an extensive amount of framework, including load-bearing interior walls. They also require a foundation which drives up both the cost of your building and the amount of time it takes to build. But when it comes to a Cleary building, a level building site is all that is required to begin construction.
Post-frame buildings require much less material and framework than traditional stick-built homes. The basic post-frame building design concept relies on simplified building geometry and uses the minimum amount of materials needed to put a given clear span volume of building under cover. Additionally, most post-frame buildings use steel roofing and siding. Due to its light weight per unit area, this allows you to save on material when compared to heavier, non-metal roofing and siding alternatives. Exterior steel is also virtually maintenance-free and resistant to weather.
The inherent clear span design of post frame buildings naturally creates a structure which can be adapted to multiple uses. Because they don’t require interior support walls, interior rooms and dividing walls can be changed easily without requiring a structural revision to support the roof system. Cleary buildings also provide an opportunity to fill 8-foot wide wall cavities with 6-inch fiberglass batt insulation to help keep your home comfortable. This not only applies to barndominiums but the Cleary Energy Miser and commercial building products as well!
Additionally, adding steel wainscot to your building not only looks good but, if that part of your building gets damaged by your lawn mower, storms or other outside sources, it can make replacing that part of the steel much easier.
Because they use less material and more low-maintenance materials, post-frame buildings are more cost-effective than stick-built in theory. However, many factors go into the pricing of a building. Each Cleary Building Corp. building is customized to the Client’s needs. For that reason, it is best to speak with a local Cleary Building Specialist to discuss pricing. To get in contact with a local Building Specialist in your area, please fill out our online form or give us a call at (800) 373-5550.
What are the benefits of a post-frame home?
When it comes to designing your dream home or building a vacation cabin in the woods, you can’t go wrong with a post-frame building. Here are a few pros to building a barndominium:
- Open Interior – Depending on the size of your building, many post-frame buildings do not require interior load-bearing walls. The larger you get, the more likely it is that they will need some interior walls, but not as many as a traditional home.
- Design Flexibility – Barndominiums allow you to design the layout of your home exactly the way you want it without being restricted by interior walls.
- Easy Future Expansion – Adding on to an existing pole barn or post-frame building is easy which makes any future plans to expand on your barndominium a breeze. Want to add a shop? Garage? No problem! Post-frame buildings are adaptable, too.
- Efficient – Traditional stick-frame buildings have insulation installed about 1 to 24 inches apart while post-frame buildings can space it as far as 8 feet This wider distance allows the builder to install the insulation evenly, which means there are less areas for the heat to transfer either into or out of the building. This keeps your building well insulated and helps to lower heating and cooling costs. Cleary’s Energy Miser package uses 6-inch fiberglass batt insulation to keep your new home comfortable.
- No Foundation Required – Post-frame buildings do not require a foundation. All you need is a level building site to begin construction! But, even though they don’t need one, they can work with a foundation such as a concrete slab or traditional foundation if you choose to do so.
What is the difference between a barndominium and a shouse?
Barndominiums are living spaces that may or may not include a workspace, storage area, or shop in the floor plan. The shop may be included in the same area with little to separate it from the living quarters.
A shed-house or shop house, also called a shouse, includes living quarters with an attached shop, garage, or storage area. This shop is typically separated by a wall or door and serves as its own space.
What to consider for your barndominium:
Cleary Building Corp. offers fully customized post-frame buildings, including shouses and barndominiums. A Cleary Building Corp. barndominium allows you to fully customize your building so it perfectly suits your needs. Other benefits of building a barndominium with Cleary include:
- Custom design your own interior layout
- Energy efficient design helps lower heating and cooling costs
- Wide variety of features and accessories to customize the exterior
- Flexible designs and easy future expansion capabilities
- No concrete foundation required
- On-site construction completed by our own crews
- Variety of siding and color options
Cleary Building Corp. is a family-owned, nationwide post-frame builder. Since 1978, Cleary has been serving its Clients with our experienced sales and production personnel and has expanded to include 82 branch offices throughout the United States. Let us be your barndominium builder! Give us a call at (800) 373-5550 or fill out our online form to get started today.



