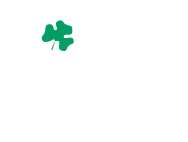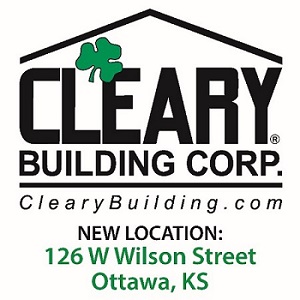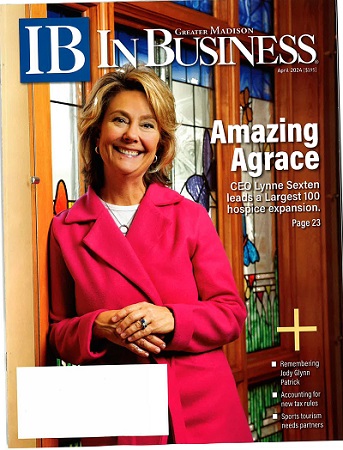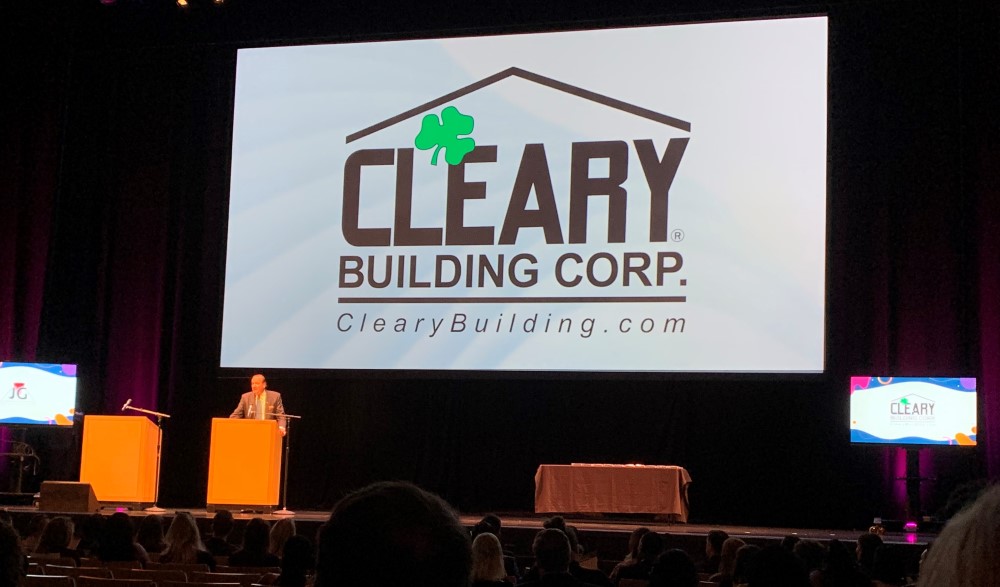Cleary Building Corp. is pleased to announce the opening of its relocated branch office in…
History of the Pole Barn
1920’s-30’s
Pole barns were first put up in the midwestern United States during the 1920’s and 1930’s, around the time of the Great Depression and Dust Bowl. As the sturdy timber used to build barns became more difficult to find, the prices of repairing traditional barns began to increase. As an alternative, builders realized that they could use old utility poles such as telephone poles to build sturdy structures instead. They served as a cheaper alternative to repairing or building traditionally built barns.
These structures were referred to as “telephone pole barns” which was eventually shortened to just “pole barn.” Initially, these structures were small and inexpensive because the poles couldn’t withstand the midwestern climate for a long period of time. Generally, they only lasted about 8-10 years.
Post-World War II
After World War II, the railroad industry began to treat railroad ties with creosote, which extended their lifespan. The pole barn industry adopted this process and began painting the poles with creosote. This increased the lifespan of pole barns and pole buildings from a short 8-10 years to a much longer 20-year lifespan.
As they were able to use these structures for longer, the buildings became more useful and they began to grow in size. Eventually, the old round poles were replaced by solid-sawn posts and the post-frame construction industry was born.
1950’s-60’s
In the 1950’s, metal plate connected wood trusses were introduced and increased the possible size from around mid-20 feet up to about 80-90 feet. This greatly improved the possible size of the buildings and meant that they could be used for a wide variety of uses.
1970’s-80’s
The 70’s and 80’s brought with it an important change in the post-frame industry. They moved from using solid-sawn posts to laminated 2×6 and 2×8 posts. This allowed them to begin building taller buildings and modern wood treatment technologies meant that the posts were lasting longer and longer, increasing the lifespan of post-frame buildings far beyond their previous expectations.
These changes mean that the posts are “permanent”. These days, treated laminated posts last for a lifetime, and are typically warranted for 50 years.
With the idea of permanent farm buildings in mind, the market began to expand to include any type of building that could be built using post-frame designs. The market was able to expand to what we see today.
2000’s-present
Modern advancements mean that post-frame buildings have expanded to include a wide variety of uses. They are often used as farm and ag buildings or garages and storage. But, in recent years, they have become popular for commercial and even residential use.
Barndominiums and shouses have continued to rise in popularity. These residential buildings allow you to design your home how you want it without sacrificing quality or efficiency. Shouses, also called shop-houses or shed-houses, combine the convenience of living quarters with a shop, garage, or storage space to maximize the efficiency of your space.
Cleary Building Corp. is a family-owned, nationwide builder. Since 1978, Cleary has been serving its Clients with our experienced sales and production personnel, delivering a stress-free design and build process. Let us be your pole barn builder! Call us at (800) 373-5550 or fill out our online form to get started today.



