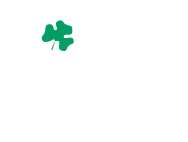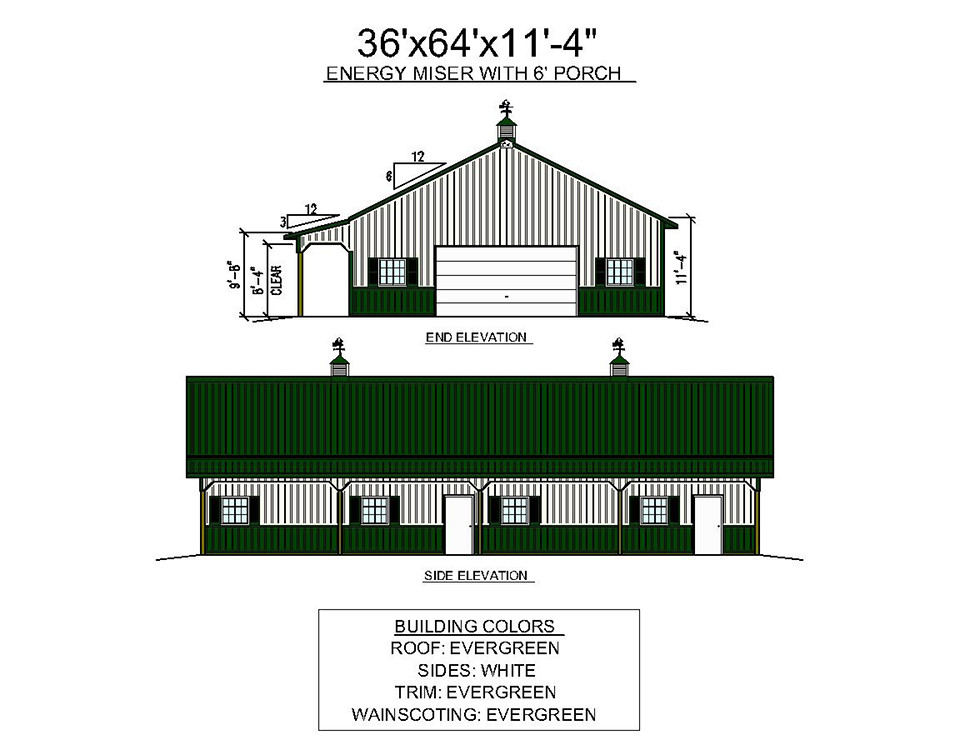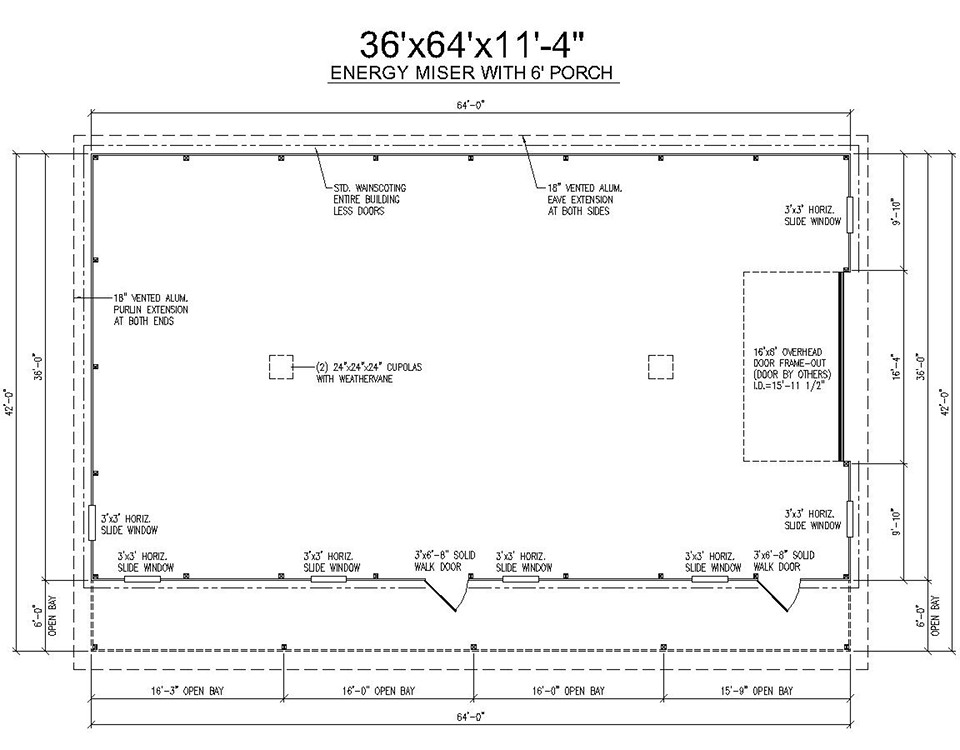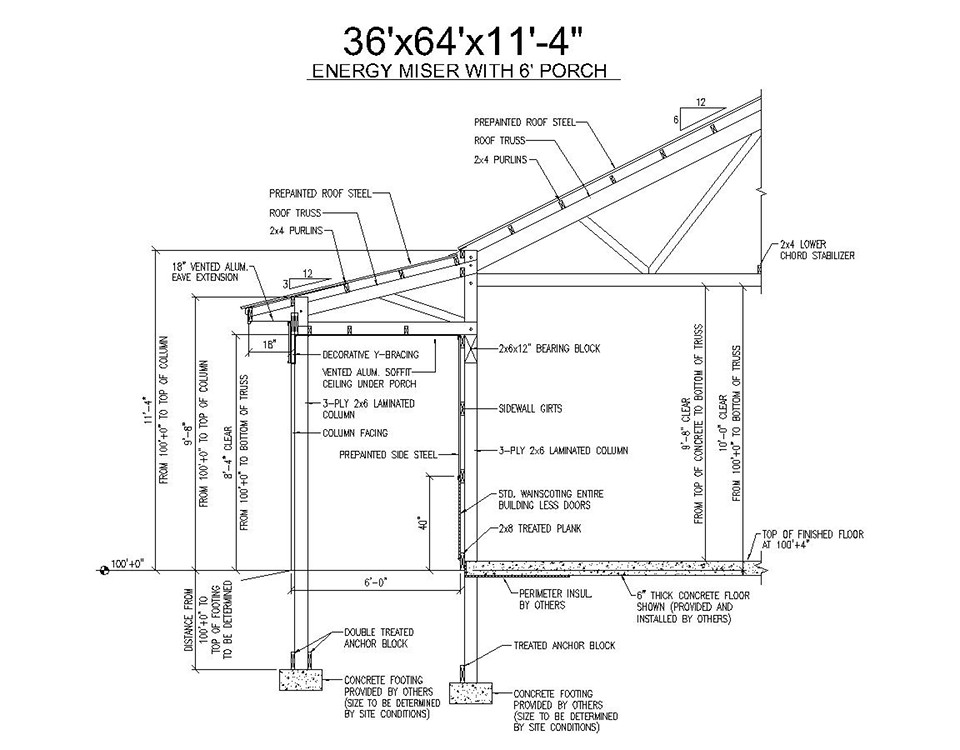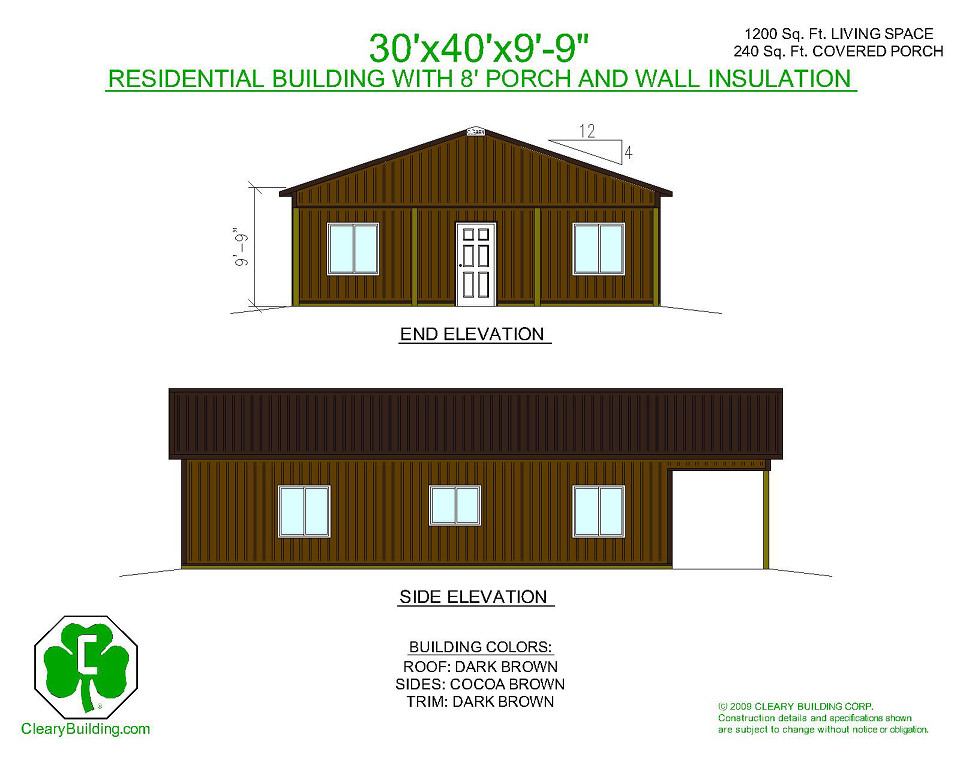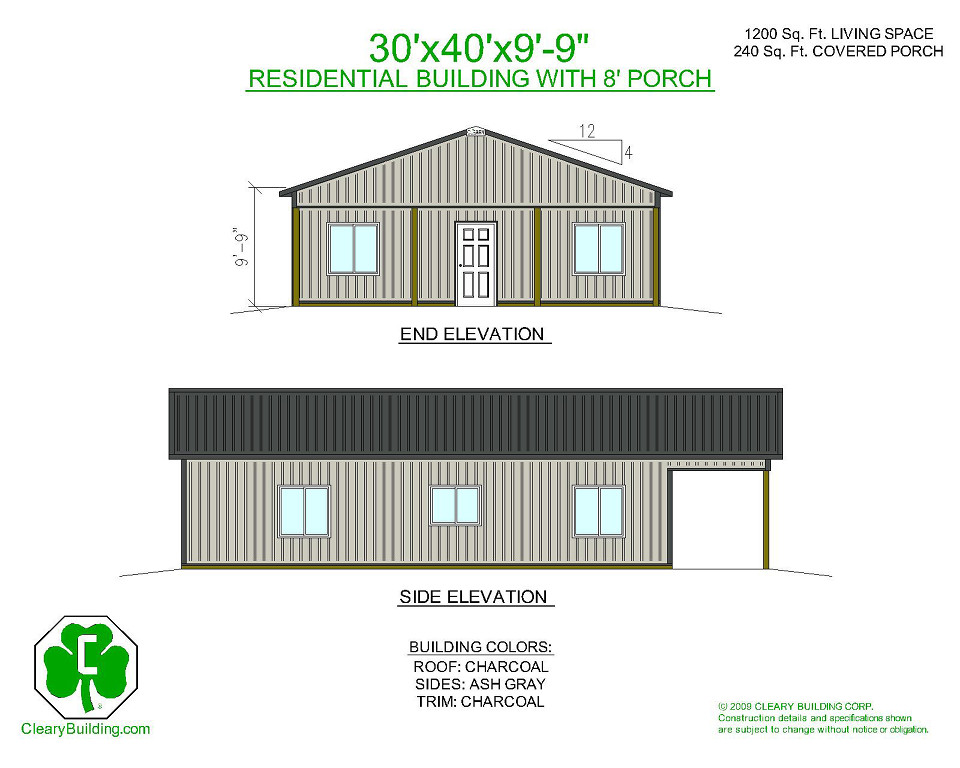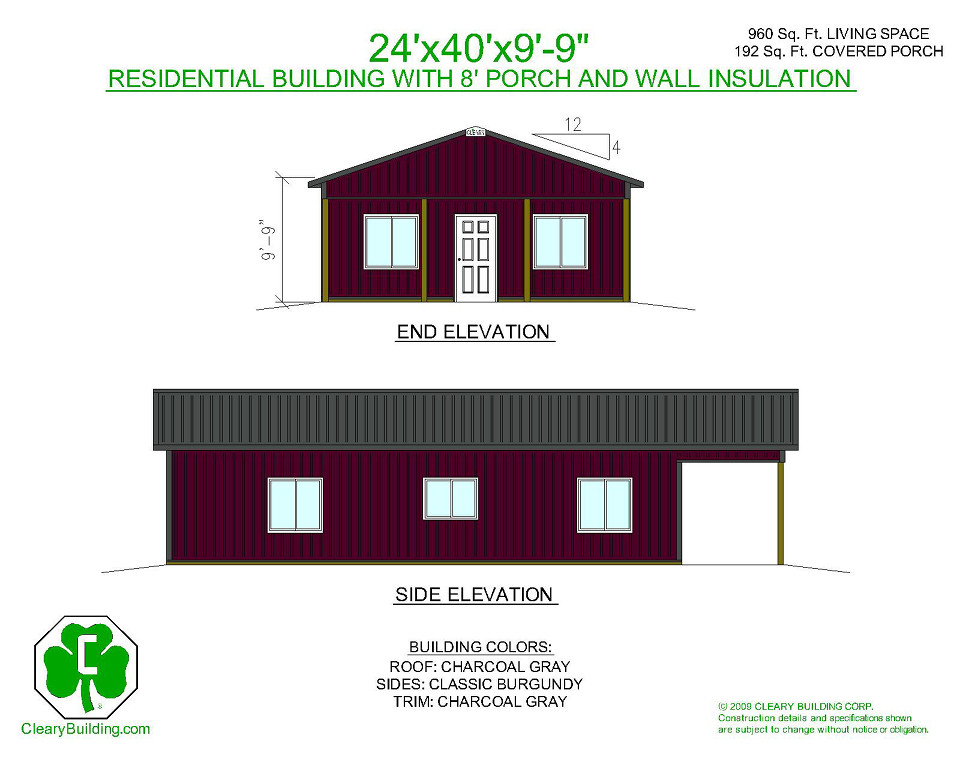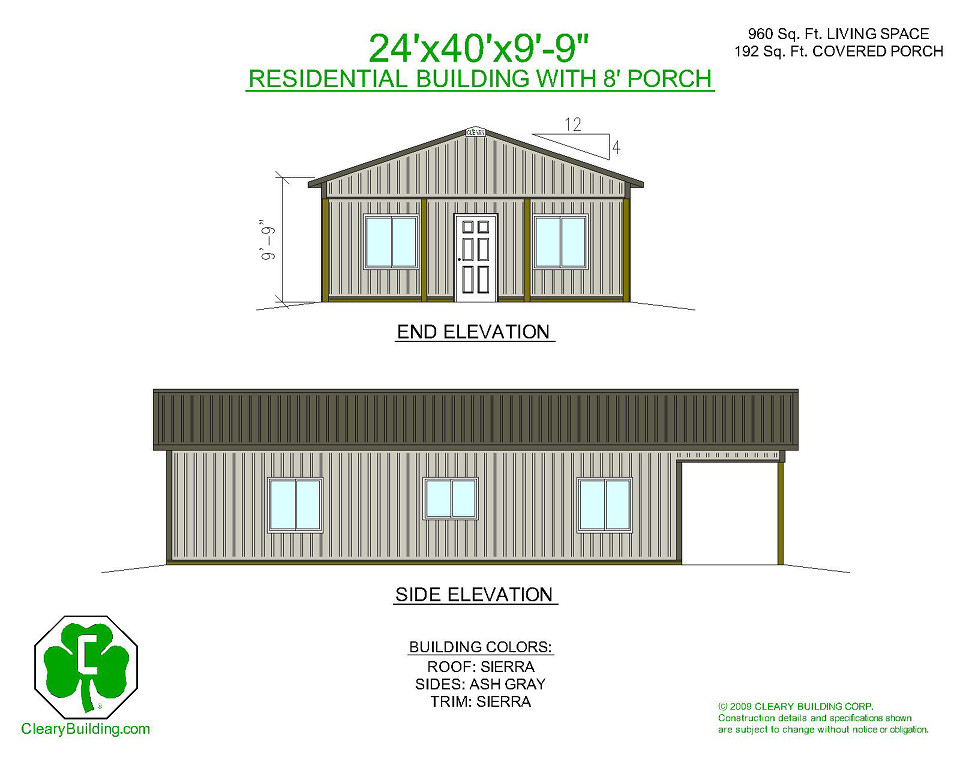Suburban 5
Suburban 5
- 10′ inside clearance from the 100′ mark
- Sidewall bay spacing 8′ o.c. (8 bays)
- 20 psf roof snow load design with 6/12 pitch
- 18’x8′ Overhead Frame out (overhead door is not part of the price).
- Purchaser will need to buy overhead door locally.
- (2) 3′ x 6’8″ Series 20 Plyco walk doors (White)
- (7) 3′ x 3′ Plyco windows (White) with shutters 3030
- 18″ Overhang on perimeter of building (soffit match trim building color)
- Peak ventilation
- (2) 24″ Cupola (non-vented) – roof & sides match steel building colors
- Wainscoting on perimeter of building (match trim building color)
Building Info
36′ x 64′ x 11’4″
Porch
Building Colors:
Roof: Evergreen
Sides: White
Trim: Evergreen
Wainscoting: Evergreen
