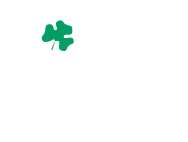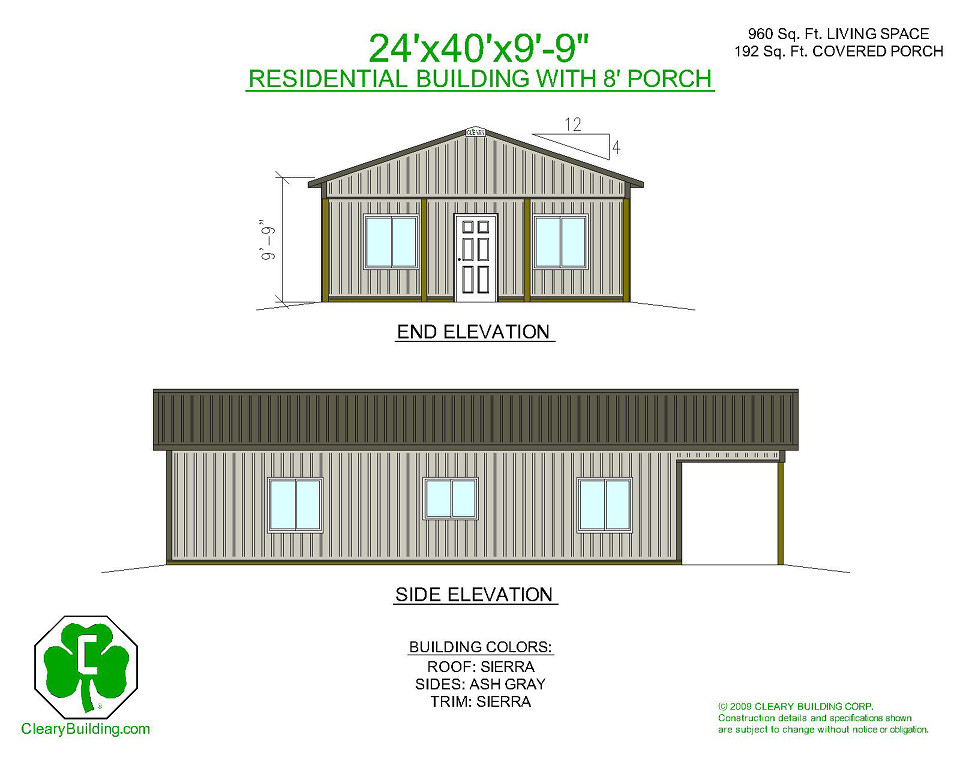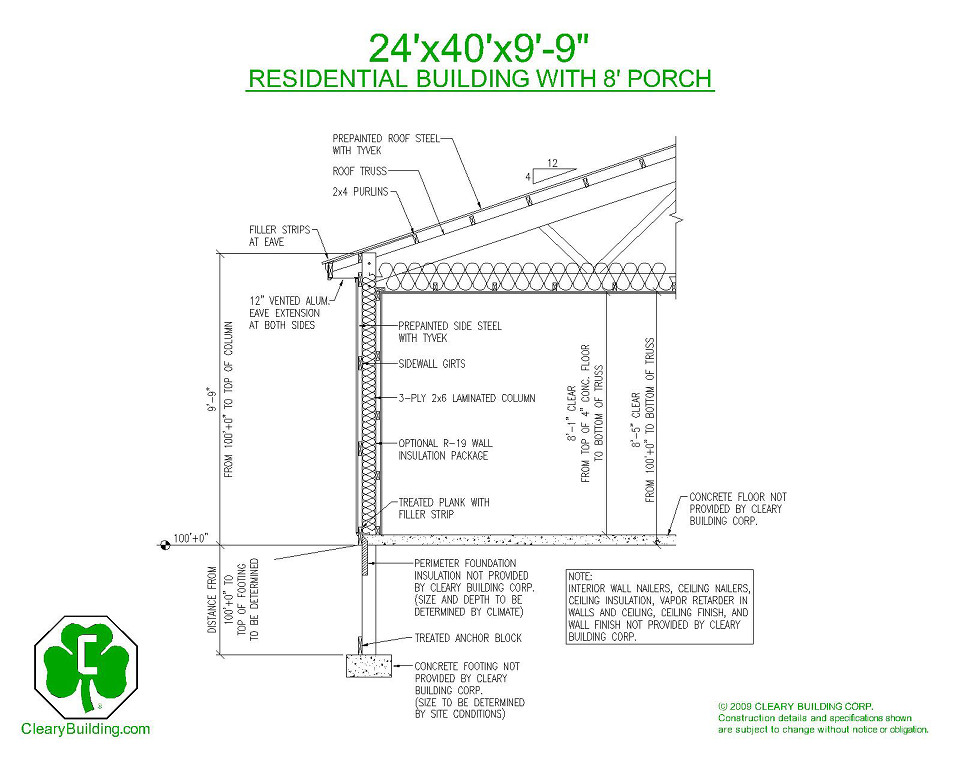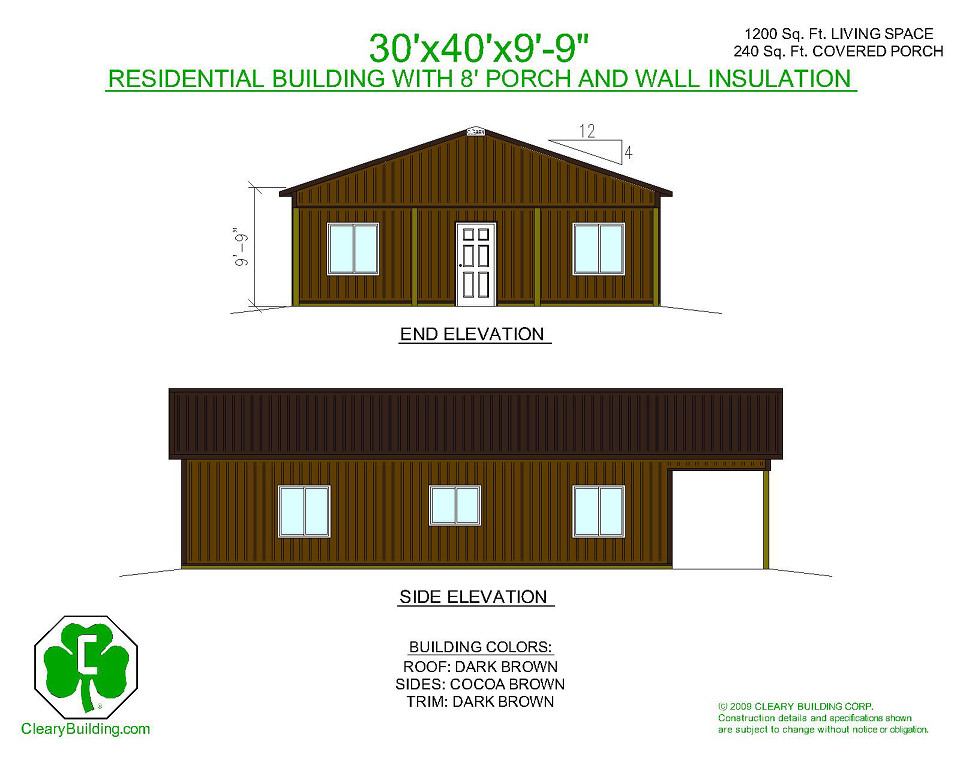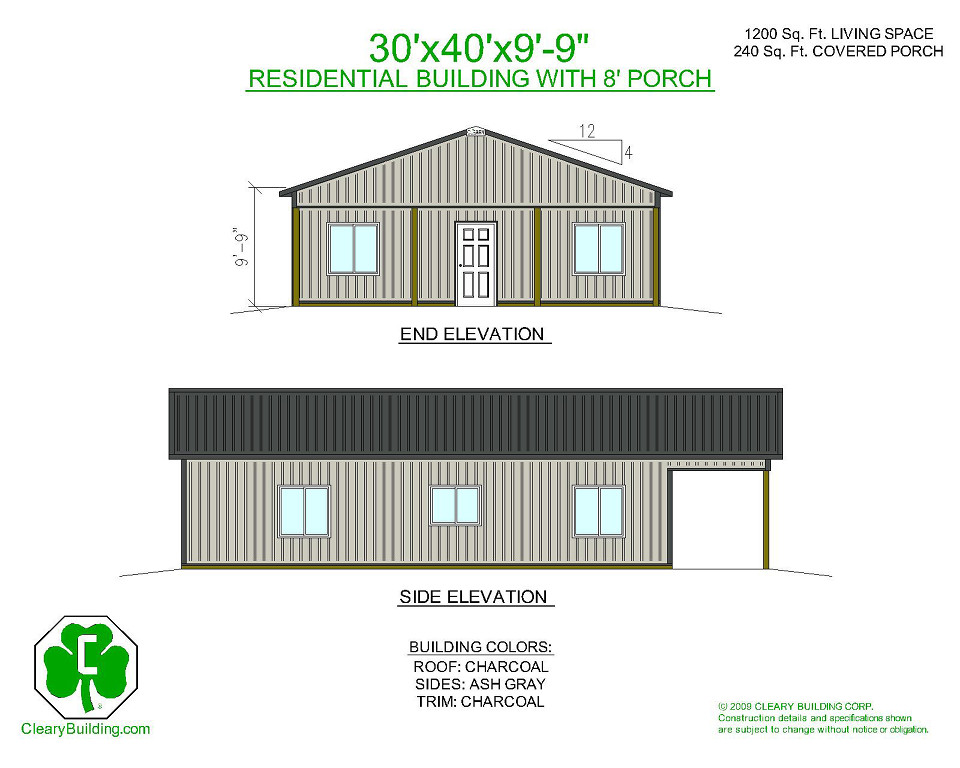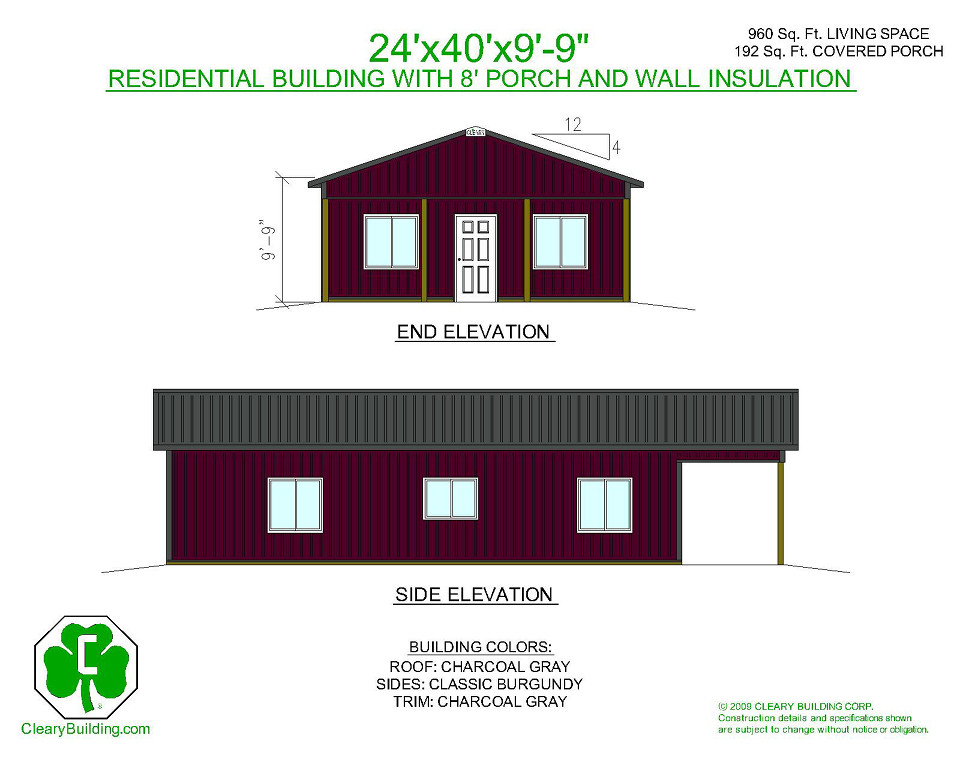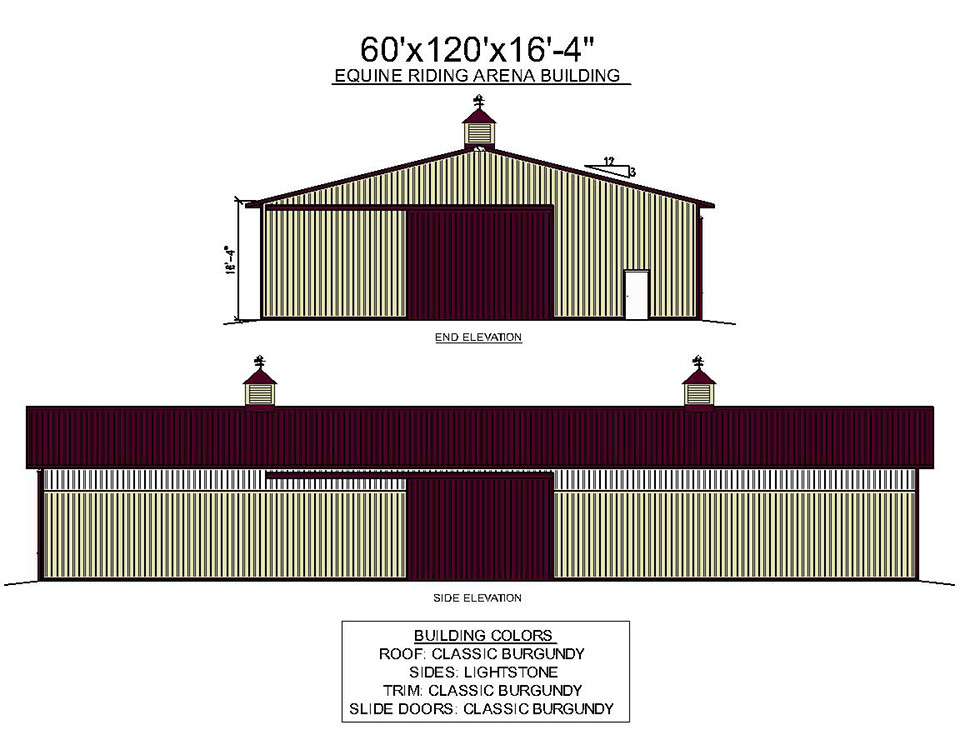Residential 1
Residential 1
- 8′-5″ inside clearance from the 100′ mark
- Sidewall bay spacing 8′ o.c. (6 bays)
- 20 psf roof snow load design with 4/12 pitch
- 8′ x 24′ Porch w/ vented aluminum soffit Ceiling
- (2) 3′ x 6’8″ Series 20 Plyco walk doors w/ 6- panel and deadbolt (White)
- (8) 4′ x 4′ Series 500 windows
- (1) 4′ x 3′ Series 500 windows
- 12″ Overhang on perimeter of building (vented soffit match trim building color)
- Full length profile ridge ventilation
- Tyvek house wrap
- Treated plank w/ filler strips
Building Info
24′ x 40′ x 9′-9″
with 8′ Porch
Building Colors:
Roof: Sierra
Sides: Ash Gray
Trim: Sierra
Interior Wall Nailers, Ceiling Nailers, Ceiling Insulation, Vapor Retarder in Walls and Ceiling Finish, and Wall Finish NOT PROVIDED by Cleary Building Corp.
Perimeter Foundation Insulation and Concrete Floor NOT PROVIDED by Cleary Building Corp.
(Size and Depth to be determined by climate)
