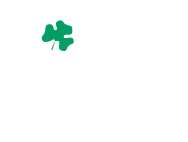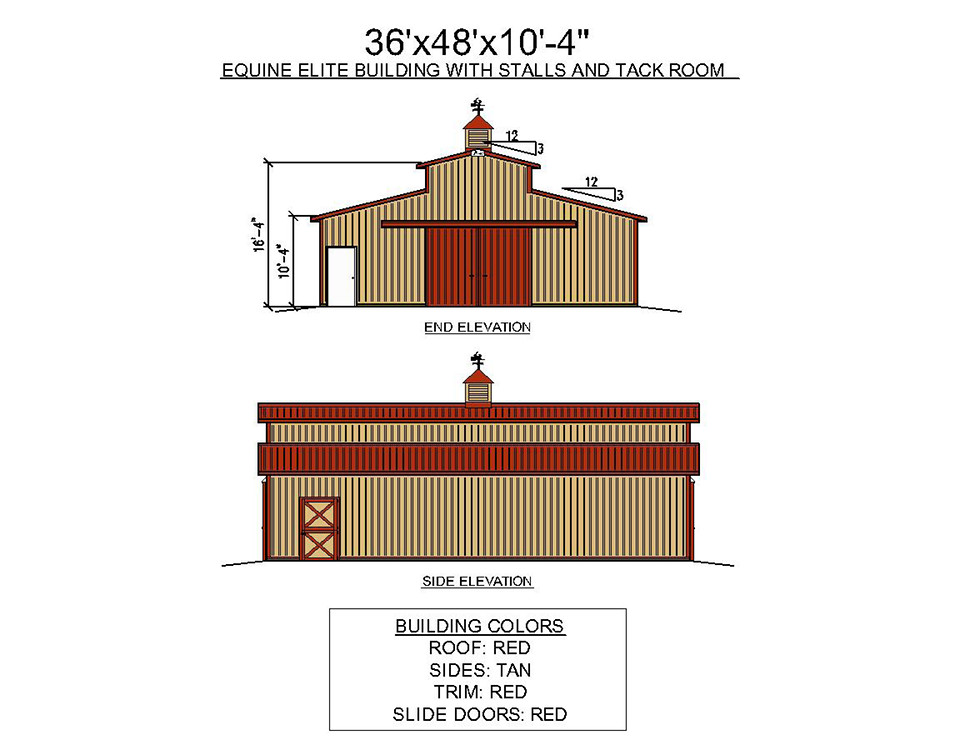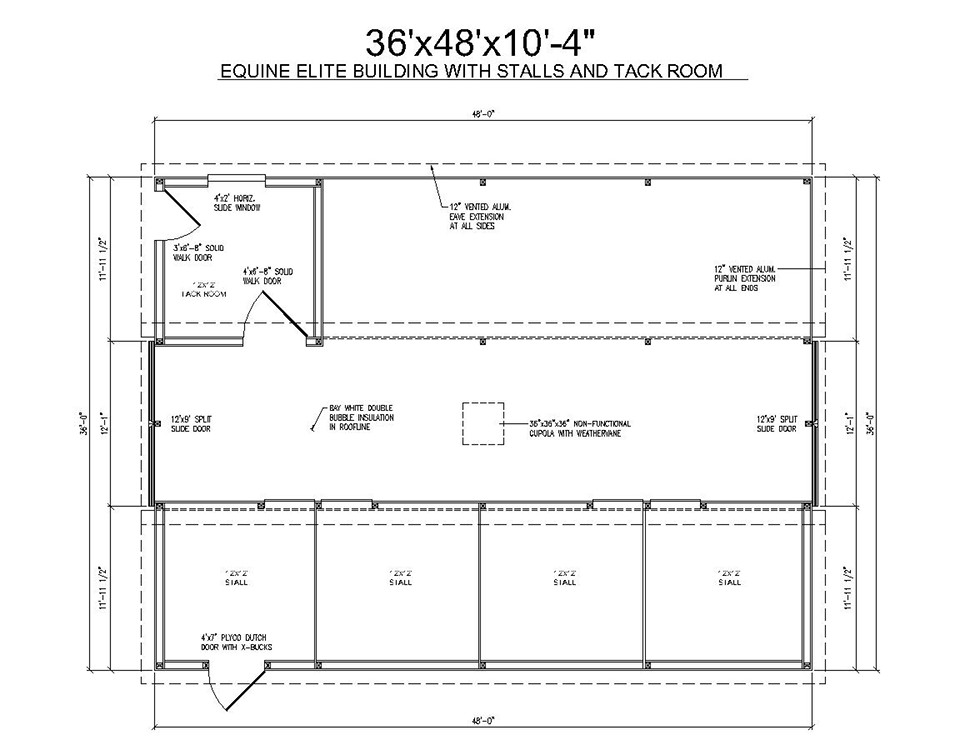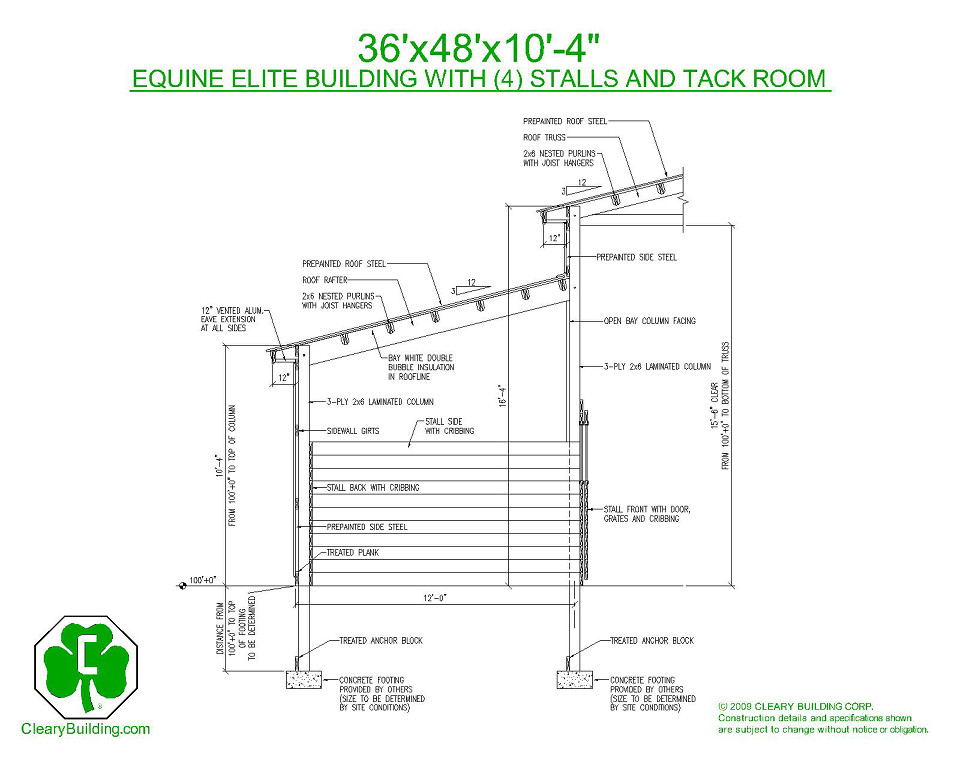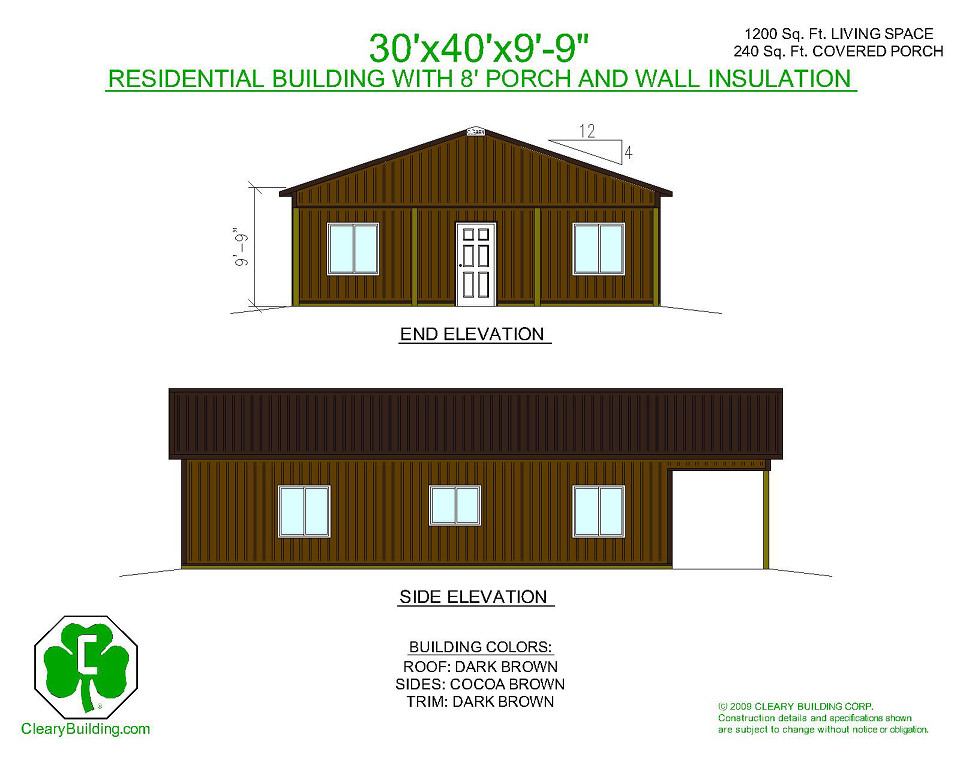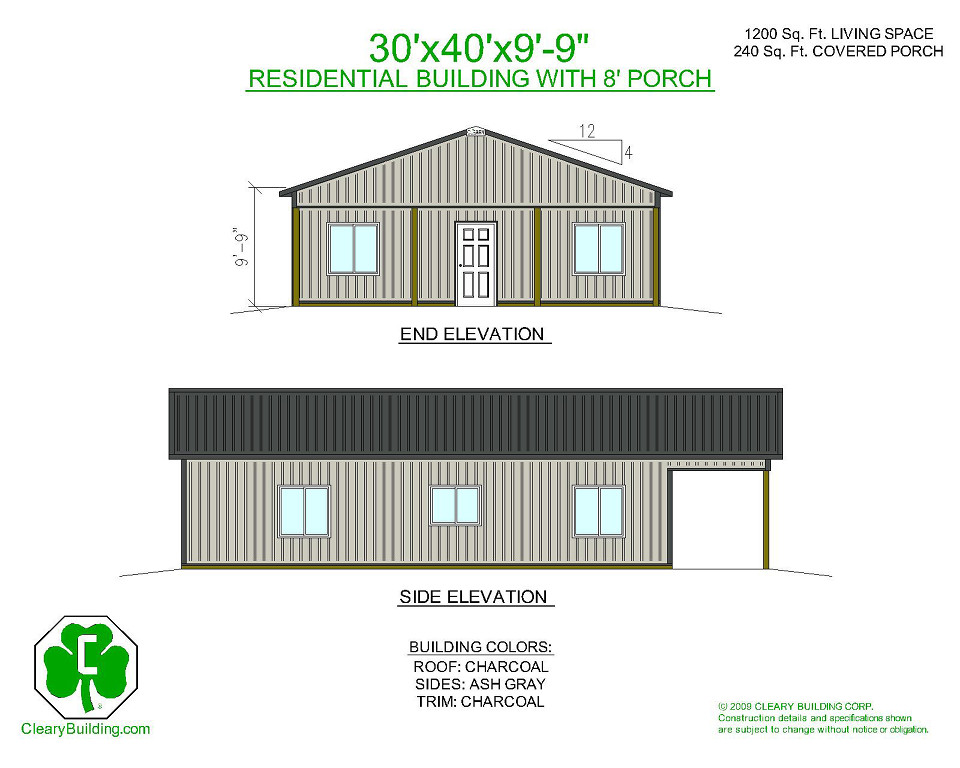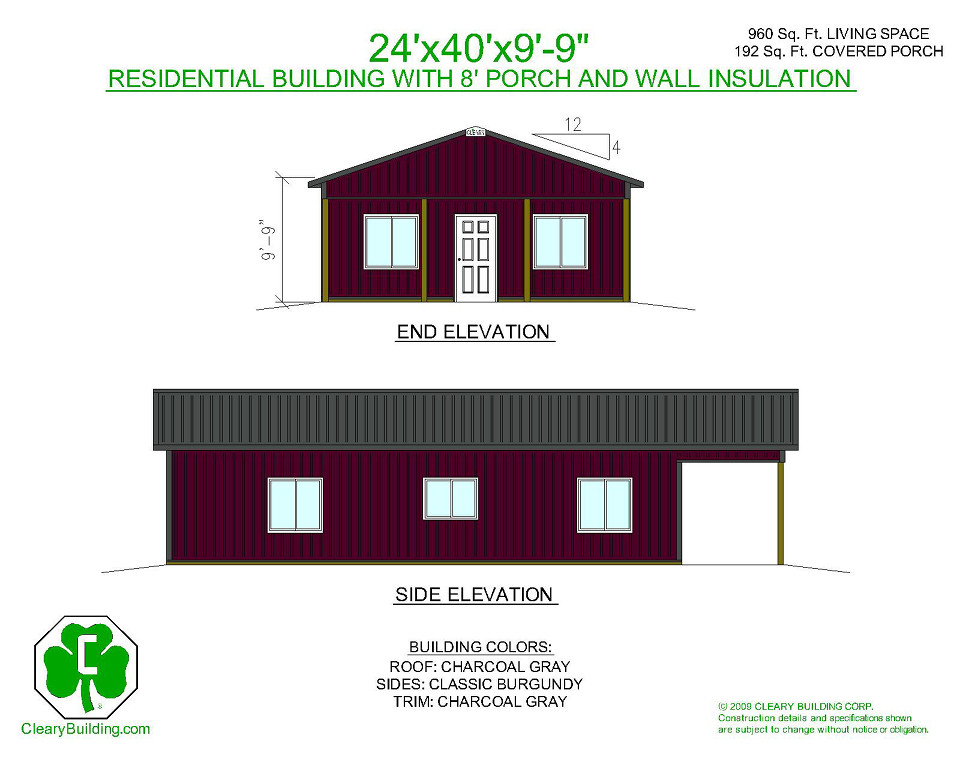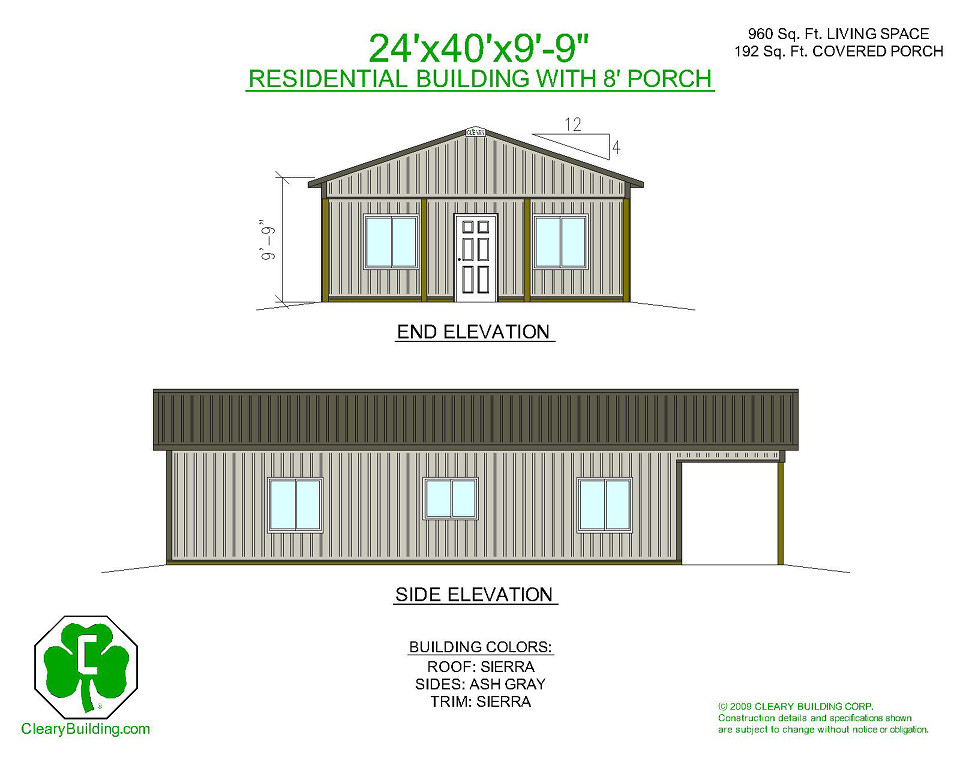Equine 4
Equine 4
- 9′ inside clearance from the 100′ mark
- Sidewall bay spacing 12′ o.c. (4 bays)
- 20 psf roof snow load design with 3/12 pitch (Elite Style Building)
- 2×6 nested purlins with joist hangers
- (4) 4’x7′ Dutch Doors (white crossbucks & flat steel to match sidewall steel color)
- (1) 4′ x 2′ Plyco window (White)
- 12″ Overhang on perimeter of building (soffit match trim building color)
- (1) 24″ Cupola (non-vented) – roof & sides match steel building colors
- (2) 12×9 Solid Slide Doors
- Roofline Condensation blanket
- (4) 12 x 12 stalls
- (1) Tack Room – w/ (1) 4’x6’8″ & (1) 3’x6’8″ Series Plyco walk door (White)
Building Info
36′ x 48′ x 10’4″
Elite with Stalls
Building Colors
Roof: Red
Sides: Tan
Trim: Red
Slide Doors: Red
