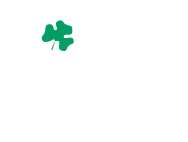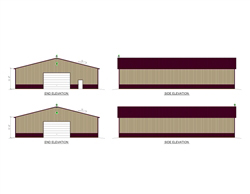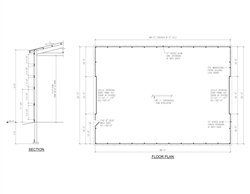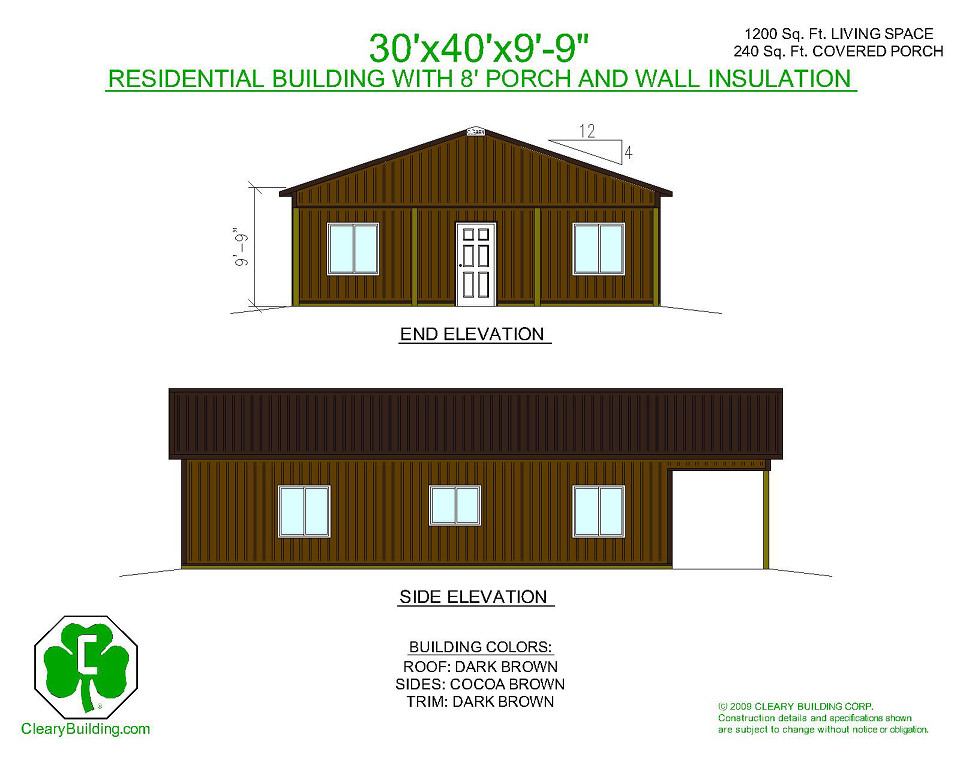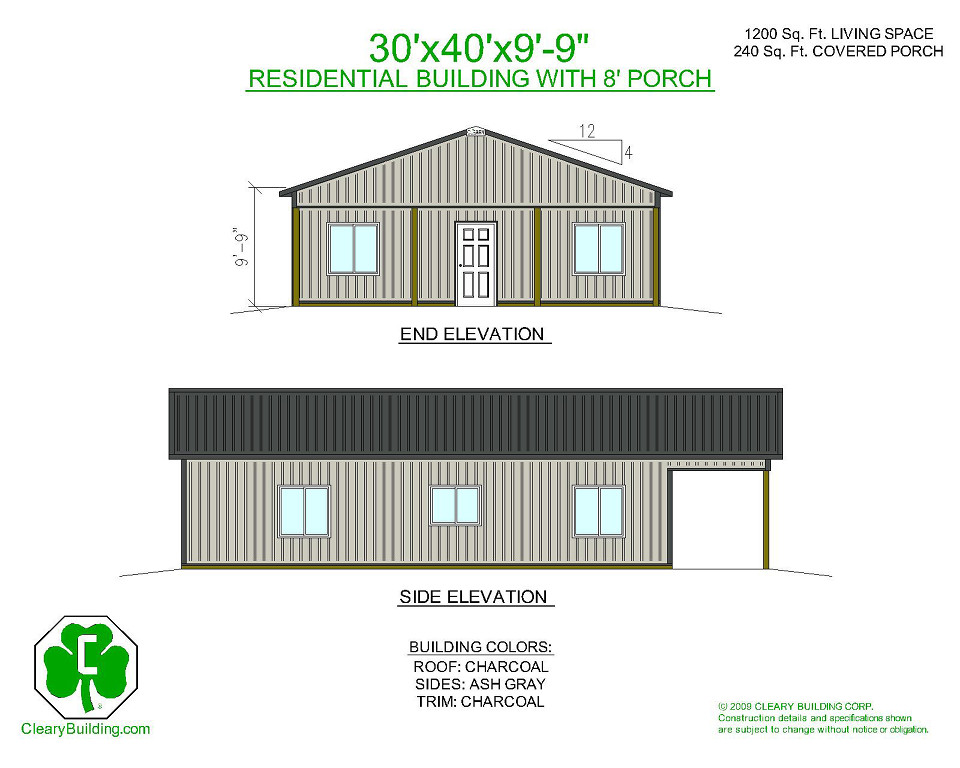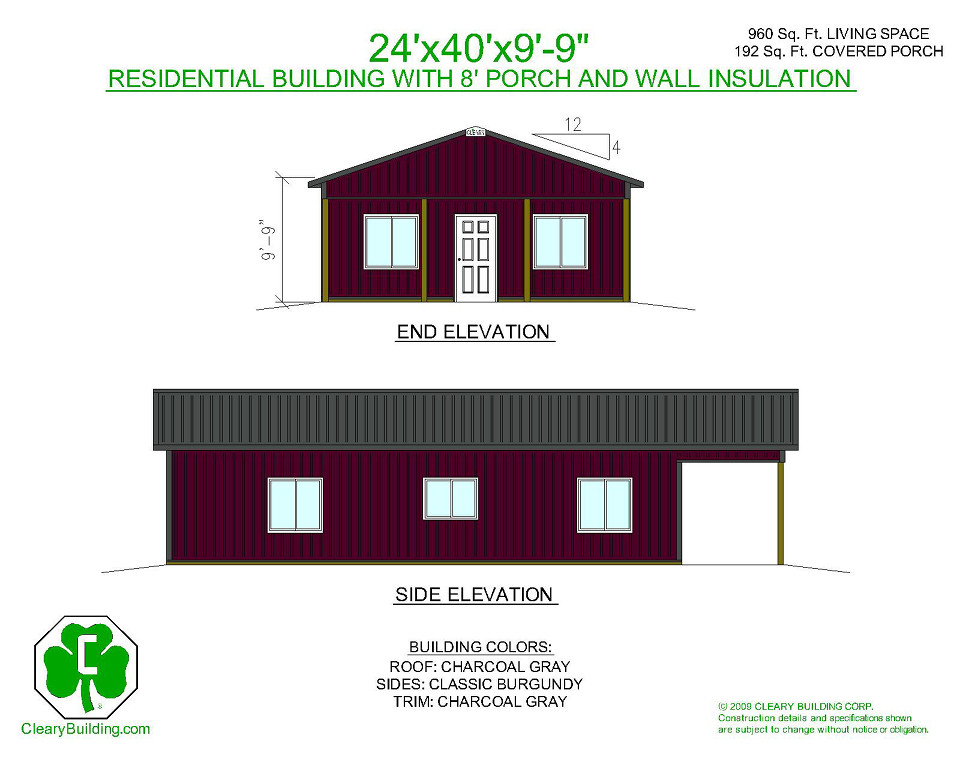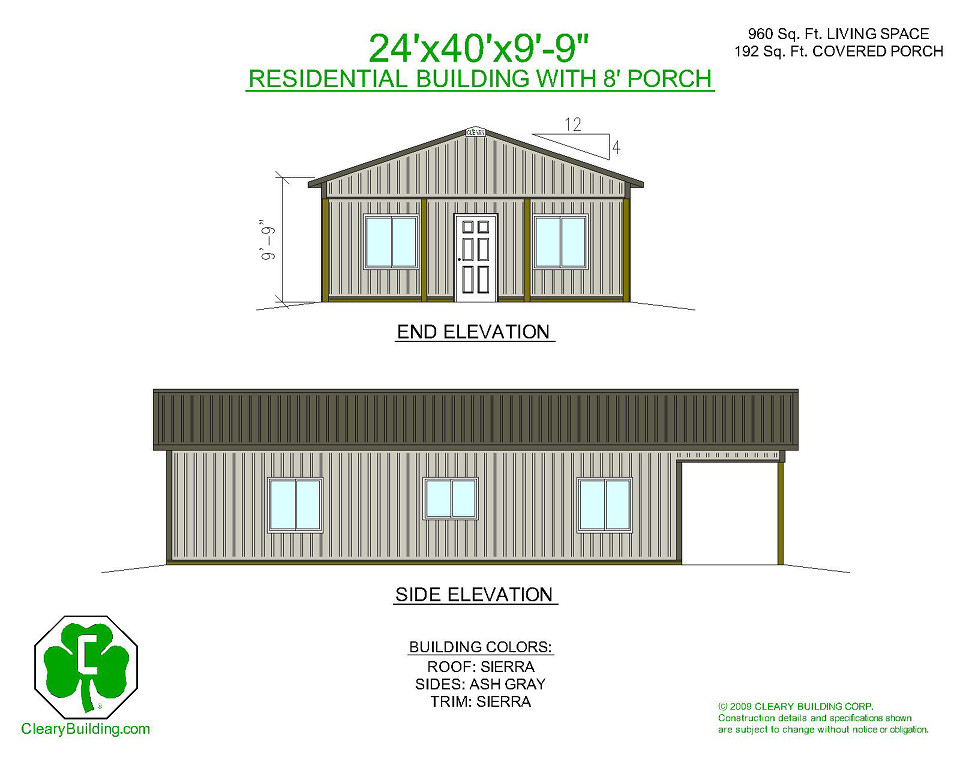Energy Miser 4
- 63’ x 88’ x 15’-8”
- 14’ inside clearance from the 100’ mark
- Sidewall bay spacing 8’ o.c. (11 bays)
- 20 psf roof snow load design with a 3/12 pitch
- Truss designed to support a steel ceiling
- (2) 24’ x 12’ overhead door frameouts (Doors not included)
- 3068 solid walk door
- Full length peak ventilation
- 12” vented sidewall overhangs
- 12” vented endwall overhangs
- Wainscoting (Entire perimeter less doors)
Building Info
63’ x 88’ x 15’-8”
