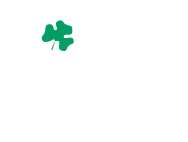Here are a list of Cleary Terms:
What Do We Mean by Pre-Engineered?
Every Cleary building is engineered at our corporate office, to specifically suit the building site and your requirements. With the assistance of our computerized CAD/CAM design system, we can affordably design and build a structure to your precise needs. Our manufacturing plants produce your building to exact specifications, making erection fast and efficient.
Solid, Successful, & Dependable
Cleary Building Corp. specializes in the manufacturing, delivery, and construction of Customized Pre-Engineered Laminated Structures for satisfied owners throughout the United States since our incorporation in 1978.
Post Frame Construction Definitions
Splash Plank – A treated 2×8 that is placed from column to column. The bottom of the splash plank is placed at the 100′ mark. Also called bottom board, treated plank, and plank.
Girt – A horizontal member of the sides and ends spanning from column to column. Side steel is fastened to the 2″x 6″ girts.
Purlin – A structural member of the roof that runs from endwall to endwall spanning the trusses. Roof steel is fastened to the 2″ x 4″ purlins.
Ends – Walls of a building that have the attributing factor of a gable.
Sides – Walls that are located at the Eave of a building.
Gables – The area of the endwall that is triangular in shape and who’s area is determined by the width of the building and the rise of the roof slope.
Ridge – The horizontal area that runs from the top of the end of one gable to the top of the end of the gable. Located at the peak of the trusses.
Roof Slope – The rise of the roof divided by the run of the roof. Also called the pitch of the roof.
100′ Mark – The bottom of the treated splash plank.
Bottom Elevation – A vertical distances from the 100′ mark. Used to indicate the area between the bottom of an item (opening, door, window, etc) and the 100′ mark.
