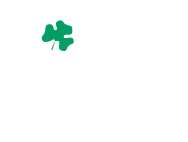Steel roofing is a more durable product with lower life-cycle costs than most other roofing…
How to design an energy efficient building
Use high levels of insulation, high performance windows, and tight construction.
The Cleary Energy Miser and Commercial lines of Buildings provide an opportunity to fill 8′ wide wall cavities with 6″ fiberglass batt insulation. Use of a steel ceiling attached to the bottom chord of the trusses as support allows high R-Values of insulation to be blown into the attic area providing uniform and tight insulation coverage compared to insulation installed between roof purlins.
Metal roofing’s reflectivity can help reduce air conditioning loads to save energy by reflecting heat away from the building when light colors are used in the building design.
