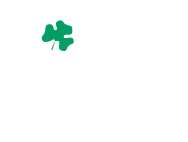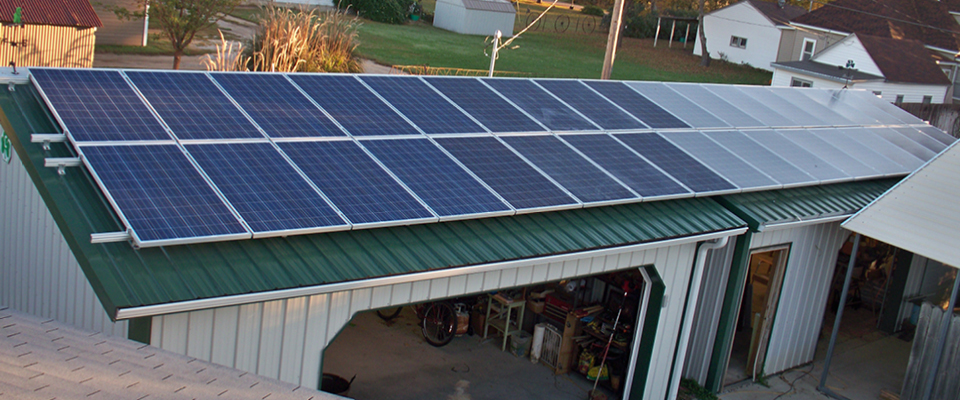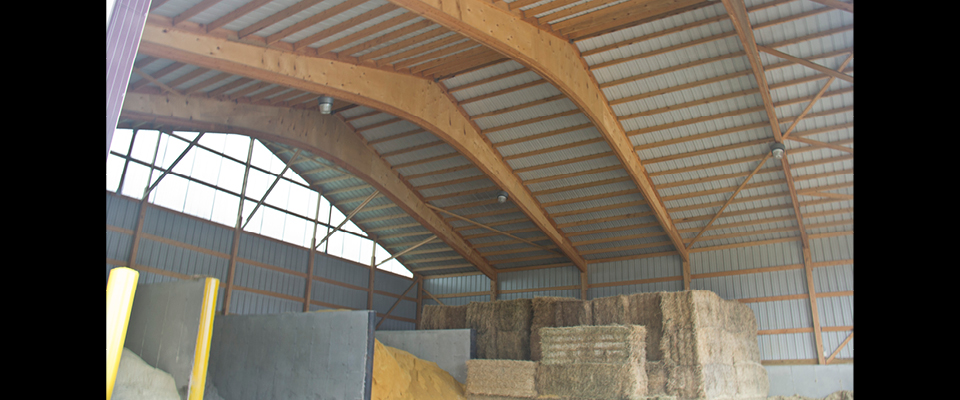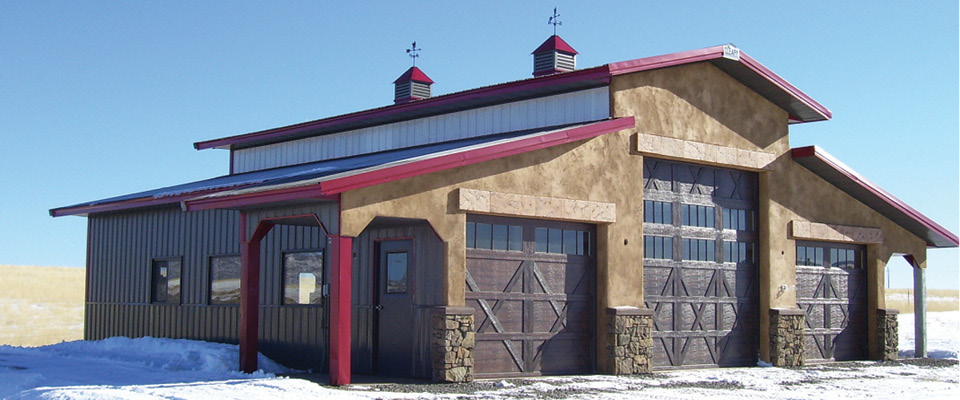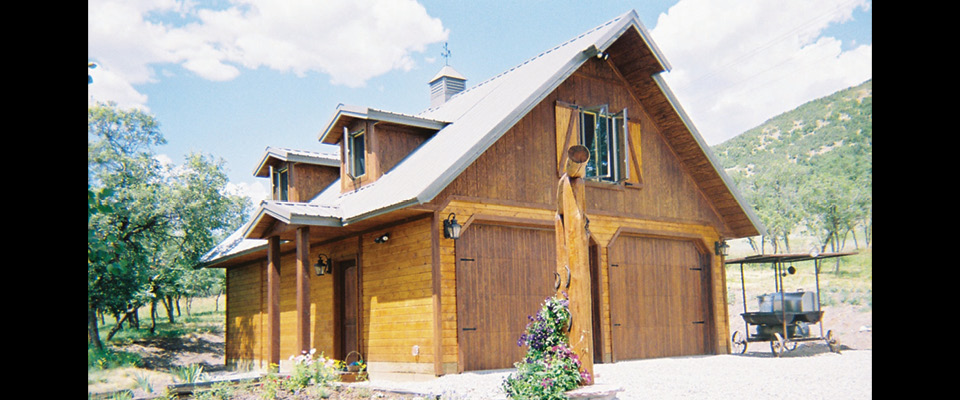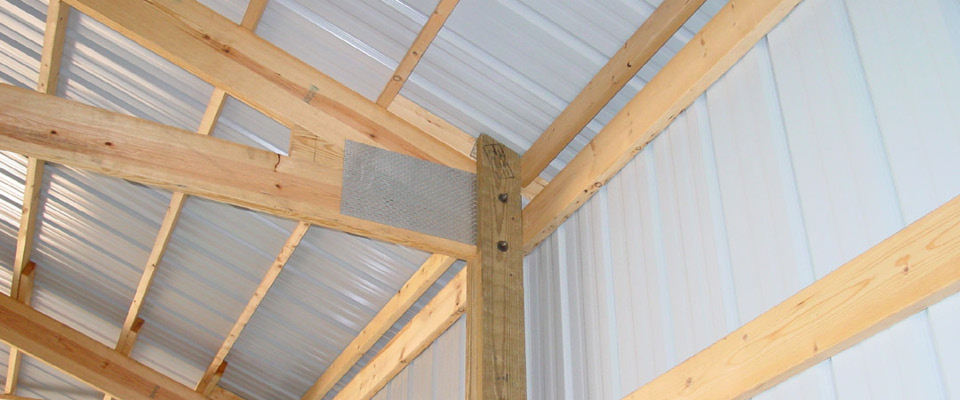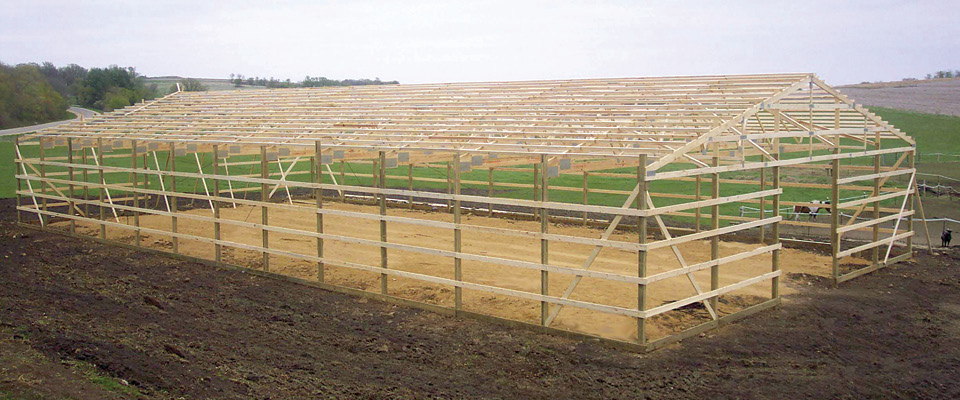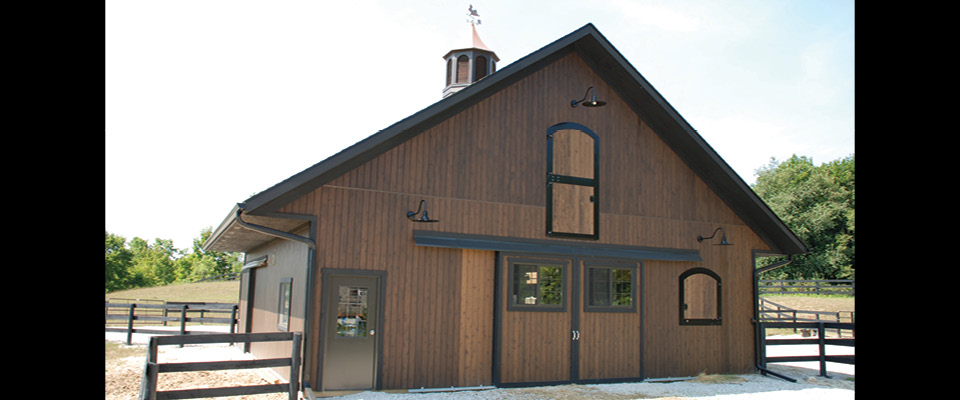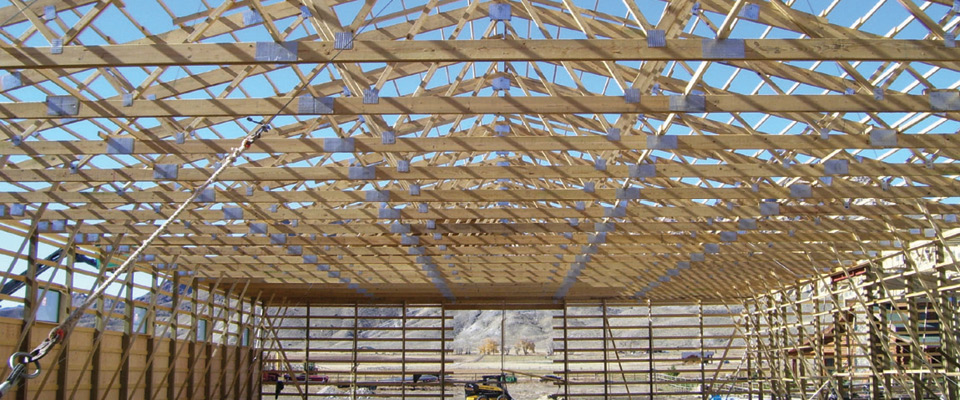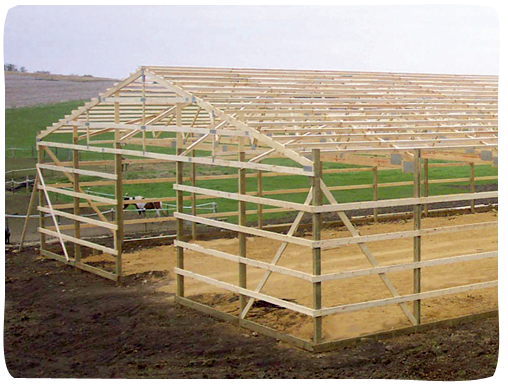Post Frame Advantages
Our buildings consist of a wood frame with pre-painted steel panels used for roofing and siding. Cleary Building Corp. is proud to offer a lifetime paint warranty. This type of building provides for a long-lasting, low-maintenance, cost effective structure. When choosing the right building for you, consider the five key points below when comparing Cleary Post Frame Buildings to other types of construction.
Cleary Post Frame
Steel Building
Foundation
A level building site is all that is required to start construction of your Cleary building.
A steel building will require the additional cost and installation of an engineered concrete foundation to support the steel frames prior to construction of the building.
Materials
Cleary building incorporates a simplified building geometry with a minimum of materials used to put a given clearspan volume of building under cover.
Steel buildings require more building material to produce the same amount of space.
Insulation
Your Cleary building provides an opportunity to fill 8’ wide wall cavities with 6” fiberglass batt insulation and the attic area allows space for 14” of insulation.
Steel building insulation is compressed between steel roof purlins and sidewall girts.
Design Flexibility
Your Cleary building can allow for roof pitches from 3/12 to 8/12 designs, giving you the ability to match your existing building.
Steel buildings have limited roof pitch options.
Reuse and Adaptability
Any homeowner can renovate or remodel their Cleary building with ease using common hand tools.
Steel building renovation requires welding.
More Information
A steel building will require the additional cost and installation of an engineered concrete foundation to support the steel frames prior to construction of the building. Cleary Post Frame Buildings: The foundation for the Cleary Building is designed to have the building columns placed in ground. A level building site is all that is required to start construction of your Cleary building. A concrete floor can be poured after the building has been enclosed, thus reducing concrete exposure to the elements during installation.
Avoid waste from structural over design and use optimum value engineering. Cleary Post Frame Buildings: The basic post frame building design concept incorporates simplified building geometry with a minimum of materials used to put a given clear span volume of building under cover. The use of steel roofing, due to its light weight per unit area, results in structural material savings when compared to using heavier, non-metal roofing alternatives.
Use high levels of insulation and high performance windows. Cleary Post Frame Buildings: The Cleary Energy Miser and Commercial lines of buildings provide an opportunity to fill 8’ wide wall cavities with 6” fiberglass batt insulation. Use of a steel ceiling attached to the bottom chord and the trusses as support allows high R-Values on insulation to be blown into the attic area providing uniform and tight insulation coverage, compared to steel building insulation compressed between steel roof purlins and sidewall girts.
Make the structure adaptable to other uses and choose materials that can be reused or recycled. Cleary Post Frame Buildings: The inherent clear span design of post frame buildings naturally creates a structure which can be adapted to multiple uses. Without the requirement of interior support walls, interior room locations and division walls can be changed without requiring structural revision to support the roof system. Any home owner can renovate or remodel with ease using common hand tools, rather than having to perform any welding. When the initial building design incorporates design provisions for attic ventilation and the support of future ceilings, the unheated warehouse can be easily modified into a heated business, factory or manufacturing facility.
Make sure the building design will allow you to accommodate your design specifications. Cleary Post Frame Buildings: The Cleary post frame building will allow design flexibility for your roof design, sheathing material, door and window locations. Our building can allow roof pitches from 3/12 to 8/12 designs giving you the ability to match your existing building (business, home, etc.). The exterior siding is traditionally steel, but the framework can utilize other wood, brick and stucco siding options. The openings in the walls of a post frame building can be designed for larger or small door and window designs. The Cleary post frame building offers flexibility to finish off the interior of the building when it is convenient for the owner.
