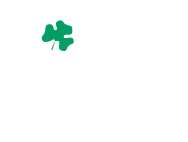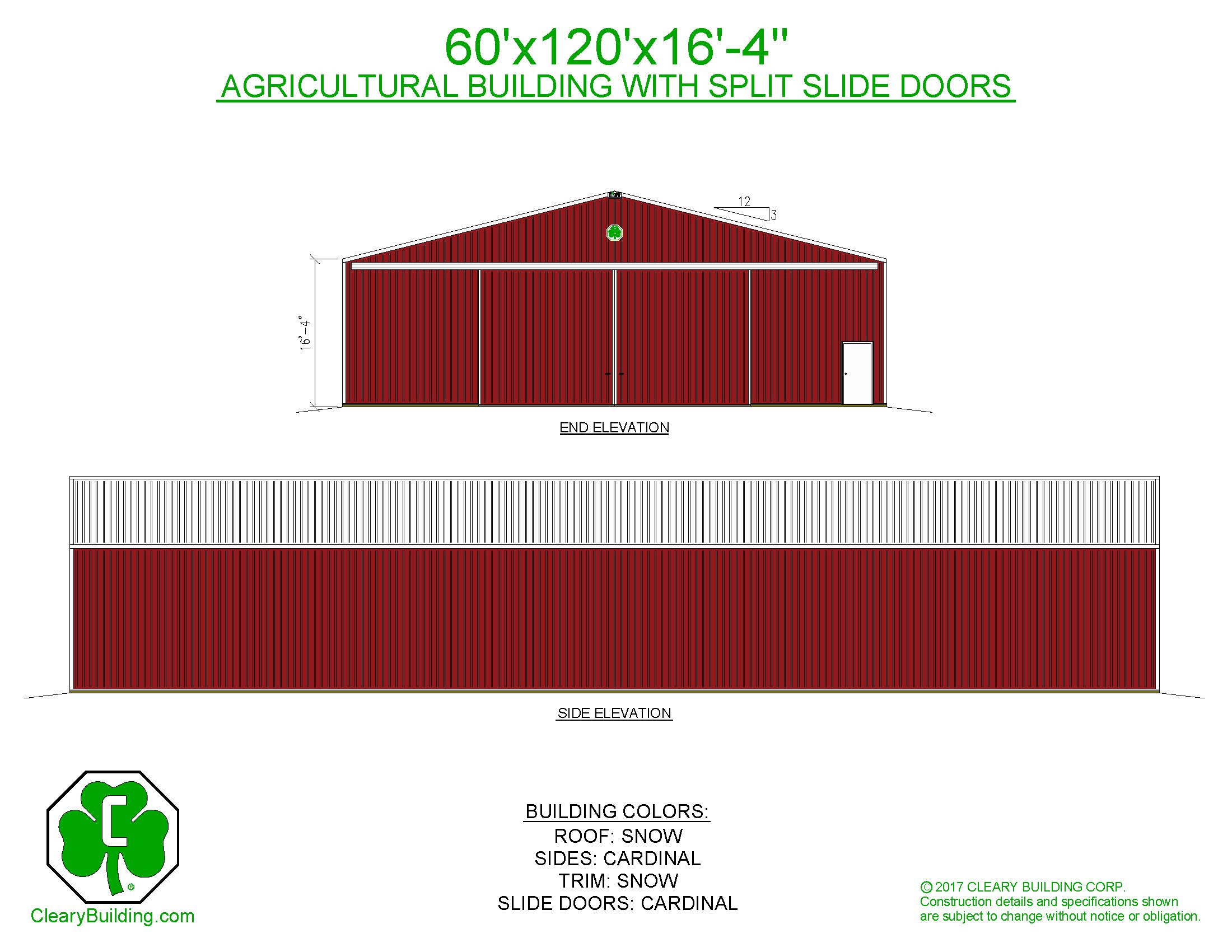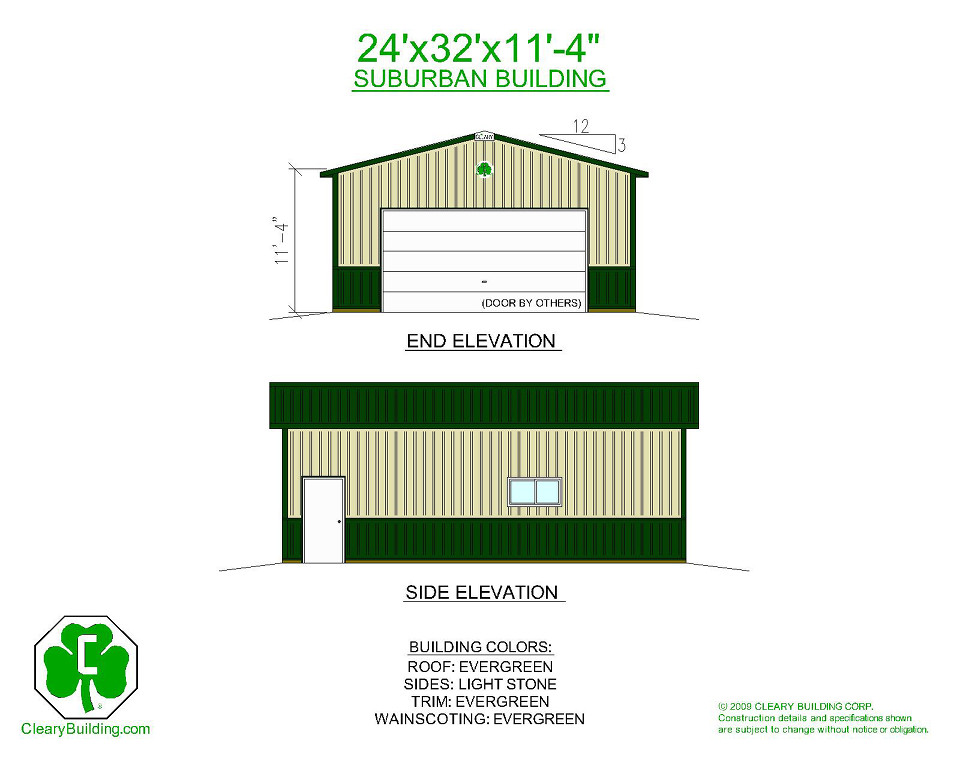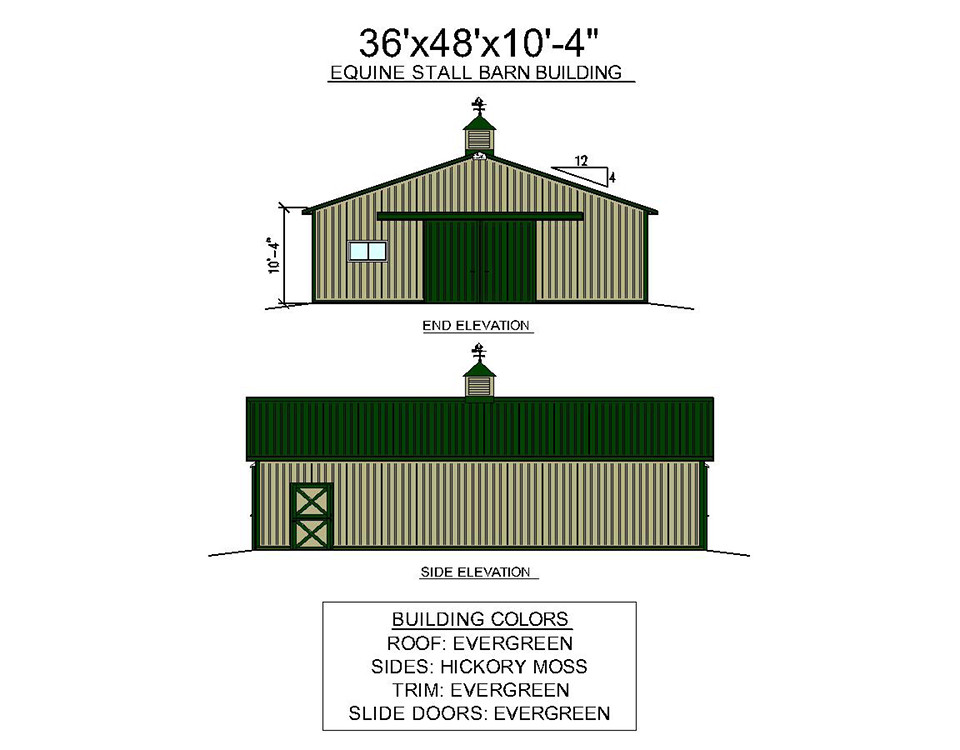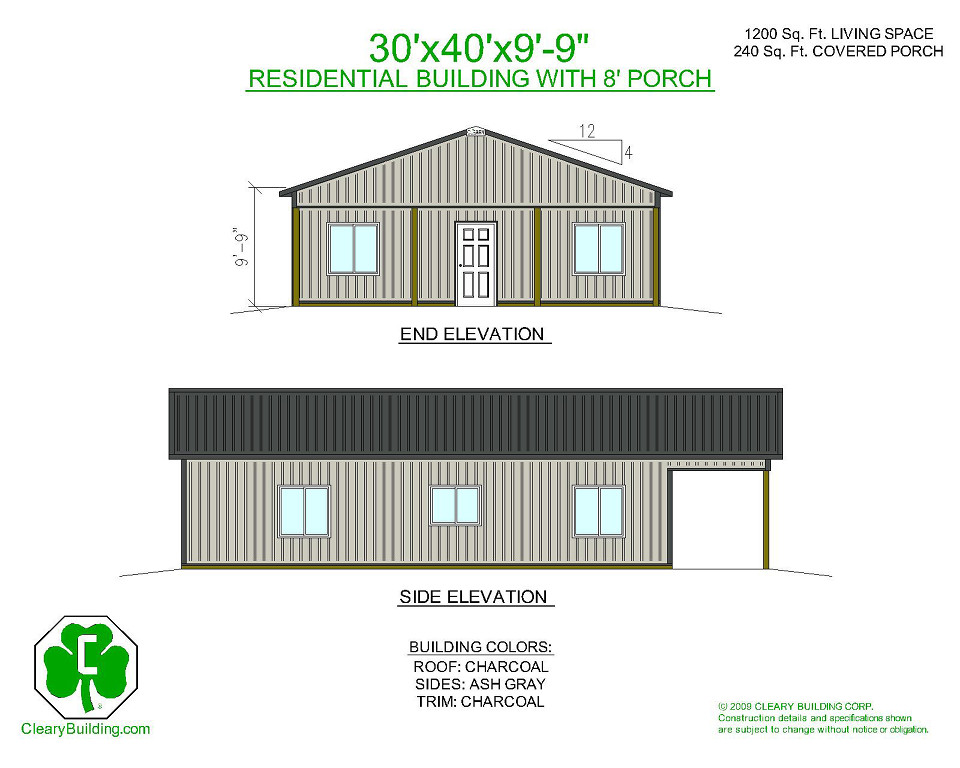Cleary Building Corp. will follow these general design requirements unless otherwise specified in the accessories of the model.
- Buildings will be designed with the columns in ground.
- Pre-painted Roof and Side Steel. (Brochure) (Color Chart)
- 2″ x 4″ Purlins 24″ o.c.
- Standard Lower Chord Trusses (30 PSF Ground Snow load)
- Saddled truss to column connection with 2 bolts. (Click here for an image)
- Non-spliced triple 2″ x 6″ treated sidewall columns.
- 2″ x 6″ girts.
- 2″ x 8″ Treated Splash Plank with painted steel bottom trim.
- Pre-painted trim: ridge, corner, gable, bottom and eave.
- Footings will be specified on the plan and not provided by Cleary.
- Roof and Side steel will be screw fastened in the pan with color matched screws to the steel panel. The Purchaser is responsible for the building permit cost & obtaining the permit. If you need additional information please E-mail us the design requirements and we will call you to discuss. Professional engineering reviewed and sealed plans for the building shell with specific site conditions will be done at an additional cost and varies throughout the United States.
This will be a Material Only package and the Purchaser will be responsible for all items not noted on the building plans. Cleary will not provided any labor to install the building, concrete, excavation/site preparation, overhead doors, gutter & Downspouts, plumbing, electrical, or HVAC with the material only packages building.
All questions can be e-mailed to ClearyMO@clearybuilding.com.
We will only call you if you request a call otherwise we will communicate through e-mail.
