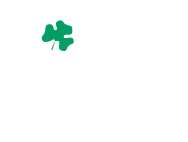Client Responsibilities
- Delivery of Material – Client will be called by the Cleary office before delivery to notify you of when the building material will arrive.
- The material will be delivered on Cleary trucks and will be unloaded by the driver. The Purchaser is responsible for providing adequate semi truck and crew truck access to the construction site. The Purchaser is also responsible for furnishing a clean level site, free of all underground obstructions and a Site Layout. The Purchaser shall verify all property lines and obtain all necessary local permits.
- When the building materials are delivered to the construction site you must have enough area for the actual building and the building materials. All labor standards are based upon material being unloaded within 75′ of building site. Example: A 60′ x 100′ building would need approximately 22′ in width x 60′ in length area for the building materials. This area will allow for enough room for storage of the building materials
- Is the building site clear of all obstructions? Access must be provided to the construction site for delivery of materials. The Cleary transportation department will need accurate information for jobsites that will qualify. The driver will need enough room to be able to unhook from the trailer and maneuver around freely to both sides of the trailer to begin unloading (50’ minimum width & 80’-90’ minimum length). The perfect site would allow the semi to move around both sides of the trailer, on a level site, to unload building materials on both sides of the jobsite. Please making sure all obstacles that could be in the way to access the unloading area are removed or moved prior to delivery i.e. trees, fences/posts, portable and stationary basketball hoops etc.
- Are there any water lines etc. buried within the building site? The lines should be staked or marked. Are there any power lines or telephone lines buried within or running over the building site? The lines must be marked if underground. For electric call diggers hotline. If underground lines or utilities interfere with digging for foundations, these items will need to be relocated.
- Are there any roads or bridges leading to the building site which do not allow passage of vehicles weighing 32 tons? Cleary will need to know this information.
- The construction of the building will require digging holes, typically with a powered auger, to a specified depth of at least 4’ at all column locations. The purchaser should determine that this is possible or practical. Large rocks, rock layers, hard soils or high water tables may make this digging more difficult than anticipated.
- All prices are based upon a level construction site (Site must be level within 6″ from corner to corner). After construction finished grade needs to slope away from the building at a minimum rate of ½’ in 10’. Consideration should be given to overall site drainage to insure that water around the building site is routed away to natural or made drainage paths.
- Cleary Building Corp. shall not be responsible for any damage to buildings occasioned by soil conditions including water table conditions, nor for inability of building site to bear the weight of the building.
- Have all necessary permits been obtained? (Permits & Licenses are the responsibility of the purchaser). Building permit cost & obtaining the permit is the responsibility of the Purchaser
- If any local government requires a permit, it is the purchaser’s responsibility to obtain it. The purchaser is responsible for verifying property lines, required setbacks and clearances between buildings. Any required site plan is the purchaser’s responsibility.
- The Purchaser is responsible for all setback requirements in reference to the location of the building on the property.
- If additional design requirements (i.e. snow load) or additional building plans are required for the purchaser to obtain the permit, please contact the Cleary corporate office directly for the additional cost.
- Any plans provided by Cleary (see item #13) will depict the construction and design of the components provided by Cleary only. In some jurisdictions, the building official may require additional plans sealed by a design professional to address soil conditions, position on the lot, site grading, fire department access, life safety, exiting, building occupant load, lighting, electrical, plumbing and mechanical. The owner is responsible for retaining a design professional to provide these services where required.
