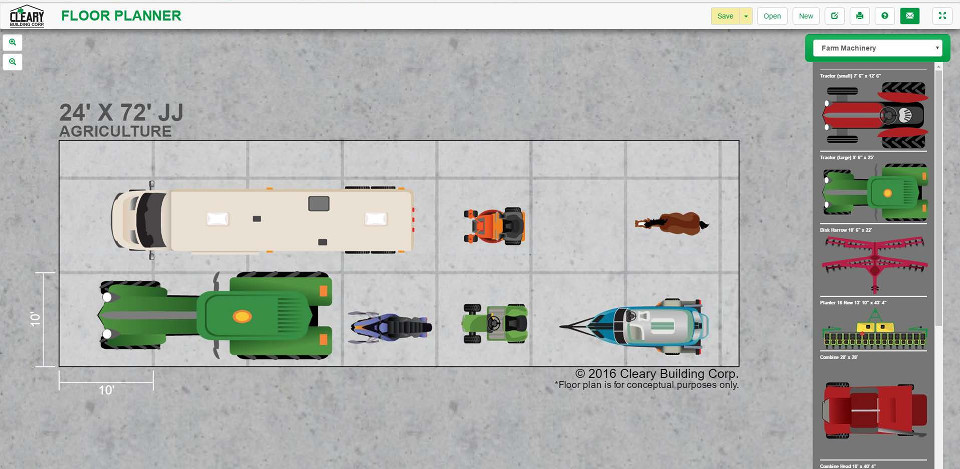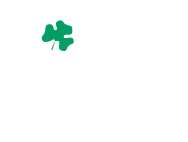VERONA, WI – Cleary Building Corp. is proud to congratulate long-time employee Kent Gates on…

NEW & IMPROVED CLEARY FLOOR PLAN DESIGNER NOW AVAILABLE!
Cleary Building Corp. is very excited to announce the launch of its new online CLEARY FLOOR PLANNER, which now features a broader selection of planning options, new graphics, a new on-screen display and many more enhanced features. Check it out for yourself: NEW FLOOR PLANNER
As you may or may not already know, the FLOOR PLANNER is designed to help layout a Cleary building floor plan that meets specific requirements. The FLOOR PLANNER is a critical tool which is often used as the first step for our Clients in their decision-making process.
So, what’s new with the FLOOR PLANNER? The FLOOR PLANNER is now mobile-ready and can be used with devices including current versions of Internet Explorer, Google Chrome, Safari Android and iOS tablets, Android and iOS phones. The FLOOR PLANNER features a wide selection of new “drag & drop” items to select from when planning the space needed for a Cleary Building, including items such as farm equipment, sports utility vehicles, furniture, livestock and much more.
Here are some of the key FLOOR PLANNER enhancements:
- Versatile building selection wizard (choose the intended use and building dimensions)
- New graphics to choose for your building plan
- Polished experience on PC, tablet and mobile devices
- Improved integration with our website lead form to better serve our clients
- Improved on-screen display of the building dimension information
- Logical ease of use interaction for users
Make sure to pass along the news of the new and improved FLOOR PLANNER to your friends, family and anyone you think might be interested in a Cleary building.
