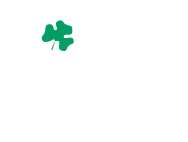EQUINE BUILDING CONSIDERATIONS
Everything to Consider When Building a New Equine Facility
Drainage
- Keep water away from barn and corresponding paddock or pens
- Do not build in a low spot
Feed Delivery
- Enough room for truck and trailers
Manure Removal (or compost area)
- Space out of the way to store until disposal
Pasture Layout (Rotational Grazing)
- Set up building so all pastures tie in
Round Pen Locations
- Generally in close proximity to building
Building Models
- Clear Span
- Standard Gable Stall Barn
- Elite
- Free Standing Lean
Riding Arena
- 60’x120’x15′ is the typical size
- Minimum of 14′ clearance
- Leg Savers are a good option
Ventilation
Ventilation is the single most important thing to think about when designing a horse barn (aside from anything that can actually injure the horse). The object of ventilation is to provide fresh air into a desired space without making the space drafty. This includes the removal of hot, stale air in the summer time and moisture, odor, ammonia and pathogens (dust/mold spores) in the winter. A horse is most comfortable between 45 and 75 degrees Fahrenheit. In the winter a horse stall should be about the same temperature as the outside temperature, yet comfortably dry with no condensation dripping from the roof/ceiling. In the summer the stall should be the same temperature as the outside air temperature, but feel cooler because of being shaded from the sun. Utilizing accessories such as eave extensions, eave openings, peak ventilation, louvers, doors and windows will help to ensure adequate ventilation in all climates.
Feed Storage
- Area required for hay (5 cu.ft./small square bale of hay)
- Area required for grain (300# of grain takes up 12 sq.ft., approx. 2 garbage cans)
- Grain is often stored in the tack room
- Keep grain locked up. If horses get loose they should not be able to get at the grain
- Flooring: Gravel or Concrete
Other Considerations
- Bedding Storage (5 cu.ft./bale of wood shavings)
- Water (automatic waterers). Think about frost in cold climates.
- Hose spigot location (keep within reasonable distance to stalls)
- Pest control (mice, rats, opossum and raccoon)
- Grooming Area (10’x10′ or more is ideal)
Design Options (materials and their function)
- No steel slide doors (safety hazard)
- Bottom elevations (to allow for flooring)
- Concrete alley way (Easier to clean and keeps dust to a minimum)
Size
- 12’x12′ common
- 10’x10′ night use stall
- 12’x14′ foaling stall Layout
- Group stalls together (to keep the horses located in one general area)
- Keep feed and water as far apart as possible
Options/Accessories
- Swing down grates
- Swing out feeders
- Feed access openings
- Grates on stall sides
- Swing out water bucket holder
Flooring
- Fines/Sand with rubber mats
- Concrete with rubber mats (pitch to deal with urine drainage)
Ventilation
- Vented stall sides (encourages air flow from one stall to another)
- Dutch Doors
Lighting
- Electric Lights
- Skylites
- Eavelites
Location (Common sizes 10’x10’ to 12’x12’)
- Close to the main entry into the barn
- Allow space around tack room for grooming
Design (heated or unheated)
- Stud wall
- Post Frame Layout
- Tack near the door
- Grain storage to the back, in a corner out of the way
- 4′ Door recommended to allow for easy tack movement
Options/Accessories
- Grain Bins
- Saddle racks
- Bridle hooks
- Shelving/cabinets
Flooring
- Concrete (broom finished)
- Concrete with rubber mats
Ventilation
- Windows
- Doors
Design Options
- Exterior steel walls and ceiling
- Liner panel steel walls and ceiling
- Glass board walls and ceiling
Layout
- Tie locations
- Water faucet placement
- Soap and brush storage
Flooring
- Concrete (broom finish)
- Concrete with rubber mats
Size
- 12’x10′ common
Options/Accessories
- Water hoses
- Tie Rings
Plumbing
- Water
- Drainage
- Lighting
Electric Fencing
There are many different types of material used for electric fences. The most popular are the tapes and the ropes because they are more visible than a thin strand of wire. If wire is used, placing the posts closer together to give a good visual of the fence line is recommended. Typical application is 3 to 4 strands of material spaced approx. 12î apart with the top strand at approx. 48î off the ground.
Smooth wire
This is a heavy gauge wire fence material that is just like barbed wire fencing, but without the barbs on it. This fence is installed with wood corner posts, wood brace posts and steel intermediate posts. The wire is stretched very tight and there are usually 4 to 5 strands of wire.
Steel pipe
There are some companies that supply and install fencing made from steel pipe. Generally this pipe is 1
