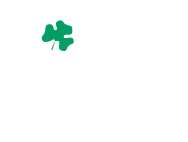History of Post Frame Construction
In the 1930’s, post frame construction had its start with the development of 2 key components: Availability in rural areas to wood telephone and electricity poles and corrugated steel sheeting. Using poles embedded in the ground, and steel roofing and siding, the amount of framing, siding and foundation materials needed to construct a barn were drastically reduced. The columns were literally telephone poles – hence the term ‘pole barn’.
- After World War 2 ‘poles’ were replaced with solid sawn posts, usually 4×6 or 6×6. The posts were
chemically treated to resist decay, greatly increasing the useful life of a building. - In the 50’s & 60’s metal plate connected wood trusses were developed, increasing roof spans, eventually up to 100’.
- In the 70’s and 80’s solid sawn posts were replaced with laminated 2×6 and 2×8 posts, allowing taller buildings.
Modern Post Frame Construction
Corrugated steel roofing and siding underwent a transition from bare galvanized panels with short life spans to very durable painted products available in a wide variety of colors and rib patterns. The steel roofing and siding panels can now be expected to last in excess of 30 yrs. Modern wood treatment technology gives the wood posts over a 50-year lifespan.
In the past 20 to 30 years post frame construction has expanded from its agricultural roots to become a major player in the construction industry. Many post frame buildings are constructed for all kinds of uses:
- Commercial/Retail
- Equine
- Suburban
- Residential
- Farm
- Machinery
Post frame remains the construction method of choice for agricultural, horse, hobby, and storage buildings.
Post Frame Construction Advantage
The main advantage of post-frame construction is the ability to put relatively large open areas under roof for a comparably low per square foot cost. With modern materials & design methods, the building can be as dressed up, or as simple as the project budget requires. Post frame construction can also achieve much wider clear spans and open areas than is typical of stick built buildings.
Compared to stick built (stud framed) construction, post frame construction uses:
- Less wood
- Combines sheathing and siding into one layer of steel
- Greatly reduces the foundation costs by using isolated footings only at the columns
