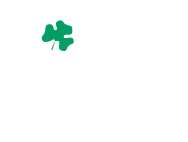Green Design
Design an energy efficient building: Use high levels of insulation, high performance windows, and tight construction. (1)
Cleary Post Frame Buildings: The Cleary Energy Miser and Commercial lines of Buildings provide an opportunity to fill 8′ wide wall cavities with 6″ fiberglass batt insulation. Use of a steel ceiling attached to the bottom chord of the trusses as support allows high R-Values of insulation to be blown into the attic area providing uniform and tight insulation coverage compared to insulation installed between roof purlins.
Cleary Post Frame Buildings: Metal roofing’s reflectivity can help reduce air conditioning loads to save energy by reflecting heat away from the building when light colors are used in the building design.
Optimize Material Use: Avoid waste from structural over design (use optimum value engineering/advanced framing). Simplify building geometry. (1)
Cleary Post Frame Buildings: The basic post frame building design concept incorporates simplified building geometry with a minimum of materials used to put a given clearspan volume of building under cover. The use of steel roofing, due to its light weight per unit area, results in structural material savings when compared to using heavier, non-metal, roofing alternatives.
Minimize soil disturbance and erosion: Post-frame construction requires minimal soil disturbance. This also reduces the foundation costs by using isolated footings only at the columns.
Cleary Post Frame Buildings: Cleary Engineering specifically calculates the trusses, purlins, columns, and footings for each building’s roof load. Additionally, in some areas the footings must be reviewed at the site to meet stamped plan requirements. The design of the Cleary building carries the weight directly from the truss heel, through the column, then to the designated footing under each column.
Design for future reuse and adaptability: Make the structure adaptable to other uses, and choose materials that can be reused or recycled. (1)
Cleary Post Frame Buildings: The inherent clearspan design of post frame buildings naturally creates a structure which can be adapted to multiple uses. Without the requirement of interior support walls, interior room locations and division walls can be changed without requiring structural revision to support the roof system. When the initial building design incorporates design provisions for attic ventilation and the support of future ceilings, the unheated warehouse can be easily modified into a heated business, factory, or manufacturing facility.
References
- Environmental Building News’ “Check list for Environmentally Responsible Design and Construction”
- Technical Bulletin : Draft #3 “Recycled Content of Metal Roofing and Siding panels” (information developed by Bill Croucher, P.E. Director-Engineering)
- Potlatch Corporation forest management philosophy.
- Frame Building News’ “Life Cycle Analysis, Cost” by Daniel Hindman, PhD
